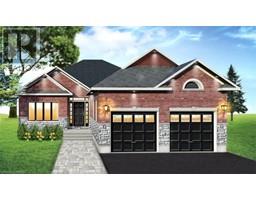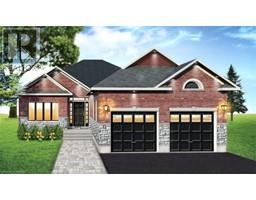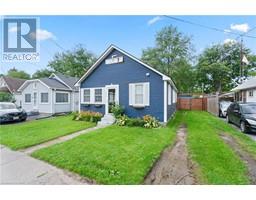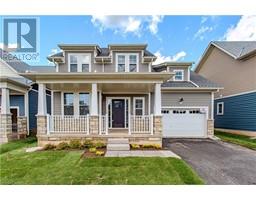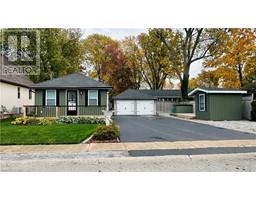170 LAKEWOOD Avenue 337 - Crystal Beach, Crystal Beach, Ontario, CA
Address: 170 LAKEWOOD Avenue, Crystal Beach, Ontario
Summary Report Property
- MKT ID40576865
- Building TypeHouse
- Property TypeSingle Family
- StatusBuy
- Added21 weeks ago
- Bedrooms1
- Bathrooms2
- Area1086 sq. ft.
- DirectionNo Data
- Added On18 Jun 2024
Property Overview
Welcome to 170 Lakewood Avenue, where modern luxury meets comfort in the heart of Crystal Beach! This custom-built bungalow, constructed in 2020, offers 1100 square feet of living space. Enter into an open concept layout, adorned with high-end finishes including quartz countertops, undermount sink, and engineered hardwood flooring throughout. The spacious kitchen features top-of-the-line appliances and a stunning stone mantle with a gas fireplace, perfect for cozy evenings. Vaulted ceilings with recessed lighting add to the ambiance. The large primary suite boasts a walk-in closet and a luxurious 5-piece bath, complete with a soaker tub and separate toilet room. Convenience is key with main floor laundry and an additional 2-piece bath. Downstairs, a full basement with insulation and rough-in awaits your personal touch, with framed additional sleeping quarters and ample space for a recreation room. Outside, enjoy the convenience of an attached double car garage with auto door openers and inside entry. Relax on the covered back patio in the fully fenced yard, offering privacy and tranquility. Plus, with a full generator, peace of mind is guaranteed. Located on a quiet road just a short stroll or bike ride from the beach, this home offers easy access to the sandy shores of Lake Erie, as well as locally-owned restaurants and shops. Minutes from downtown Ridgeway, QEW access, and the Peace Bridge, this is the epitome of modern living with small-town charm. Don't miss your chance to call 170 Lakewood Avenue home! (id:51532)
Tags
| Property Summary |
|---|
| Building |
|---|
| Land |
|---|
| Level | Rooms | Dimensions |
|---|---|---|
| Main level | Laundry room | 5'6'' x 6'7'' |
| 2pc Bathroom | 5'6'' x 5'4'' | |
| 5pc Bathroom | 10'3'' x 9'0'' | |
| Primary Bedroom | 12'7'' x 15'6'' | |
| Living room | 19'7'' x 24'0'' | |
| Eat in kitchen | 11'6'' x 11'0'' |
| Features | |||||
|---|---|---|---|---|---|
| Crushed stone driveway | Automatic Garage Door Opener | Attached Garage | |||
| Dishwasher | Dryer | Refrigerator | |||
| Stove | Washer | Gas stove(s) | |||
| Hood Fan | Window Coverings | Garage door opener | |||
| Central air conditioning | |||||








































