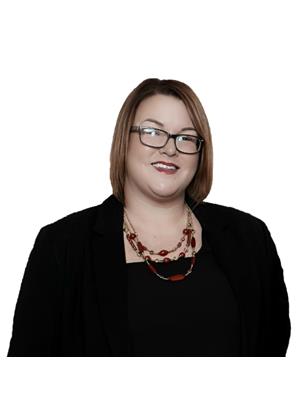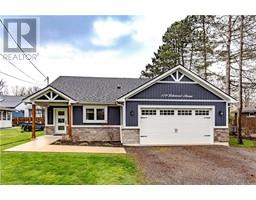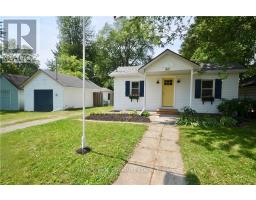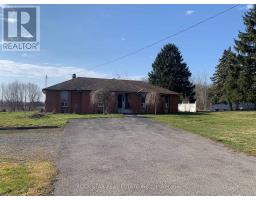181 IDYLEWYLDE Street 332 - Central Ave, Fort Erie, Ontario, CA
Address: 181 IDYLEWYLDE Street, Fort Erie, Ontario
Summary Report Property
- MKT ID40635882
- Building TypeHouse
- Property TypeSingle Family
- StatusBuy
- Added12 weeks ago
- Bedrooms2
- Bathrooms1
- Area920 sq. ft.
- DirectionNo Data
- Added On22 Aug 2024
Property Overview
Welcome to 181 Idylewylde Street in the heart of Fort Erie. Step into this charming, move-in-ready bungalow that has been thoughtfully updated over the past seven years. This home exudes a breezy, light, and airy vibe, making it a perfect starter home or ideal for someone looking to downsize. With 2 bedrooms, 1 full bathroom, and no carpeting throughout, this home offers a clean and modern feel. The property features an owned hot water heater, gas-forced air heating, and a soothing beach-inspired color palette that enhances the tranquil atmosphere. Recent upgrades include windows, an updated kitchen and bathroom, fresh paint, modern flooring, a 100 amp electrical panel, and more. The addition of central air is an easy possibility to further elevate your comfort. Enjoy the seamless indoor-outdoor flow provided by sliding doors that open to a generous back deck—ideal for entertaining guests or simply unwinding after a long day. Situated in a prime location, this home is conveniently close to schools, the QEW, a golf course, the Peace Bridge, and shopping. Unpack, unwind, and start living your best life at 181 Idylewylde Street. (id:51532)
Tags
| Property Summary |
|---|
| Building |
|---|
| Land |
|---|
| Level | Rooms | Dimensions |
|---|---|---|
| Main level | 4pc Bathroom | 6'6'' x 5'6'' |
| Bedroom | 9'8'' x 8'6'' | |
| Bedroom | 11'8'' x 10'1'' | |
| Dining room | 11'7'' x 8'4'' | |
| Kitchen | 11'8'' x 8'7'' | |
| Living room | 15'5'' x 11'7'' | |
| Foyer | 7'5'' x 5'3'' |
| Features | |||||
|---|---|---|---|---|---|
| Crushed stone driveway | Dryer | Refrigerator | |||
| Stove | Washer | Window Coverings | |||
| Window air conditioner | |||||






















































