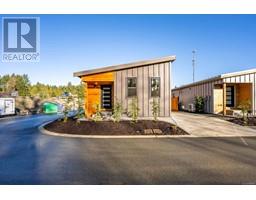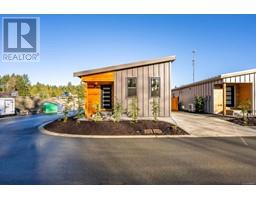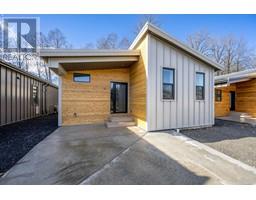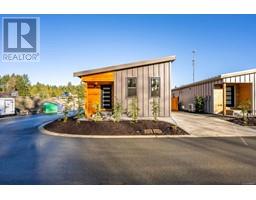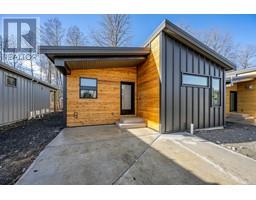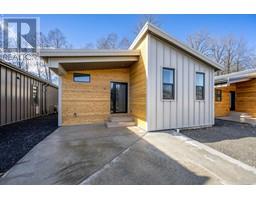1 3367 Small Rd Cumberland, Cumberland, British Columbia, CA
Address: 1 3367 Small Rd, Cumberland, British Columbia
Summary Report Property
- MKT ID986305
- Building TypeHouse
- Property TypeSingle Family
- StatusBuy
- Added28 weeks ago
- Bedrooms3
- Bathrooms2
- Area2310 sq. ft.
- DirectionNo Data
- Added On05 Feb 2025
Property Overview
3 bedroom, 2 bath, 2310 sq ft executive rancher by Dragonfly Homes, starting February 2025. Set on a level 2+/- acre, private treed lot with a 1000 sq ft detached shop with over height garage doors. This high end rancher has all the west coast finishing Dragonfly homes is known for with a modern twist. Hardwood and tile floors, fir trim, hemlock doors and a huge great room with vaulted ceilings that extend through to the huge partially covered patio. Living room boasts floor to ceiling windows and a cozy fireplace. Gourmet kitchen with modern finishing, lots of cabinetry and quartz counters. Luxurious master suite has a walk in closet and ensuite with free standing soaker tub, jack and jill sinks and walk in tiled shower. Electric forced air furnace with a heat pump keeps you cool in the summer. This one level home has a covered entry way with fir timber details, hardi plank siding a garage attached to the house as well as the detached shop so bring your toys. Small Road is super private and great access to hwy 19, Mt Washinton and all Cumberland has to offer and just minutes to downtown Courtenay amenities. A prime location to enjoy the piece and quiet without the commute! Under construction the expected completion is Fall 2025. Talk to your Realtor and ask for an info package! (id:51532)
Tags
| Property Summary |
|---|
| Building |
|---|
| Land |
|---|
| Level | Rooms | Dimensions |
|---|---|---|
| Main level | Entrance | 10 ft x 15 ft |
| Laundry room | 10 ft x 10 ft | |
| Bathroom | 4-Piece | |
| Ensuite | 5-Piece | |
| Den | 16 ft x 18 ft | |
| Bedroom | 13 ft x 11 ft | |
| Bedroom | 13 ft x 11 ft | |
| Primary Bedroom | 19 ft x 15 ft | |
| Living room | 16 ft x 22 ft | |
| Kitchen | 10 ft x 22 ft | |
| Dining room | 12 ft x 16 ft | |
| Other | Workshop | 31 ft x 31 ft |
| Features | |||||
|---|---|---|---|---|---|
| Acreage | Private setting | Wooded area | |||
| Other | Air Conditioned | ||||













