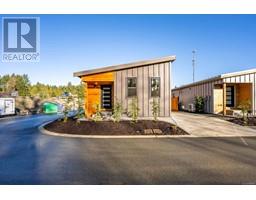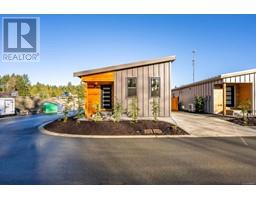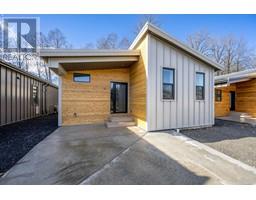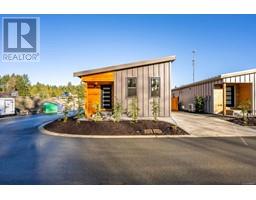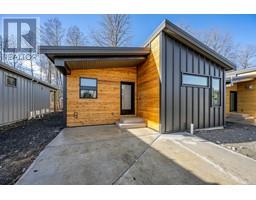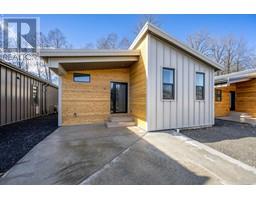3350 Small Rd Cumberland, Cumberland, British Columbia, CA
Address: 3350 Small Rd, Cumberland, British Columbia
Summary Report Property
- MKT ID986262
- Building TypeHouse
- Property TypeSingle Family
- StatusBuy
- Added28 weeks ago
- Bedrooms3
- Bathrooms3
- Area3170 sq. ft.
- DirectionNo Data
- Added On06 Feb 2025
Property Overview
3 bedroom, 3 bath,3170 sq ft executive rancher by Dragonfly Homes, starting February 2025. Set on a level 2.5 +/- acre, private treed lot with a 1000 sq ft detached shop with over height garage doors. This high end rancher has all the west coast finishing Dragonfly homes Is known for with a modern twist. Hardwood and the floors, fir trim, hemlock doors and a huge great room with vaulted ceilings that extend through to the huge partially covered patio. Living room boasts floor to ceiling windows and a cozy fireplace. Gourmet kitchen with modern finishing, lots of cabinetry and quartz counters. Luxurious master suite has a walk in closet and ensuite with free standing soaker tub, Jack and Jill sinks and walk in tiled shower. Electric forced air furnace with a heat pump keeps you cool in the summer. This one level home has a covered entry way with fir timber details, hard plank siding a garage attached to the house as well as the detached shop so bring your toys! (id:51532)
Tags
| Property Summary |
|---|
| Building |
|---|
| Land |
|---|
| Level | Rooms | Dimensions |
|---|---|---|
| Main level | Pantry | 4 ft x 11 ft |
| Dining nook | 15 ft x 11 ft | |
| Entrance | 8 ft x 14 ft | |
| Bathroom | 3-Piece | |
| Entrance | 10 ft x 15 ft | |
| Laundry room | 10 ft x 10 ft | |
| Bathroom | 4-Piece | |
| Ensuite | 5-Piece | |
| Family room | 19 ft x 14 ft | |
| Bedroom | 10 ft x 12 ft | |
| Bedroom | 11 ft x 14 ft | |
| Primary Bedroom | 17 ft x 21 ft | |
| Living room | 23 ft x 24 ft | |
| Kitchen | 15 ft x 17 ft | |
| Dining room | 15 ft x 11 ft |
| Features | |||||
|---|---|---|---|---|---|
| Acreage | Private setting | Wooded area | |||
| Other | Air Conditioned | ||||

















