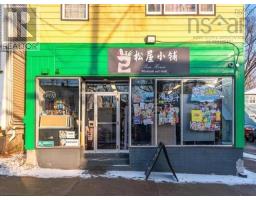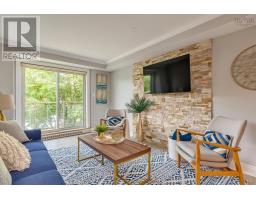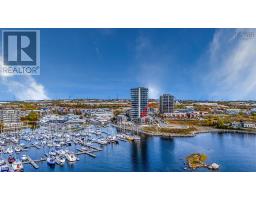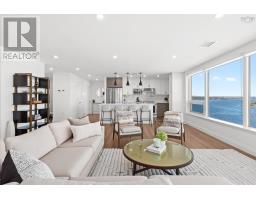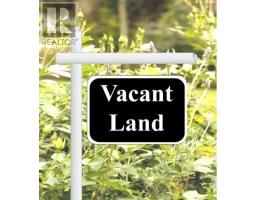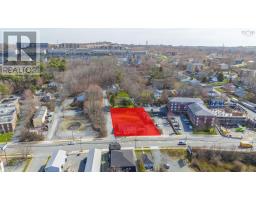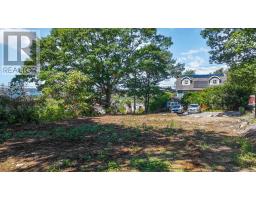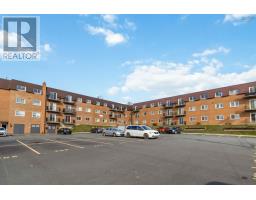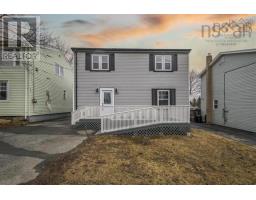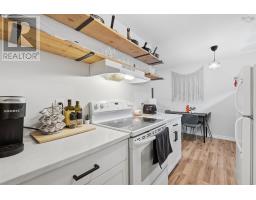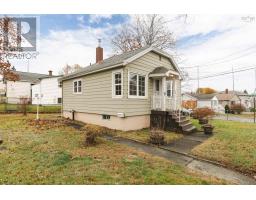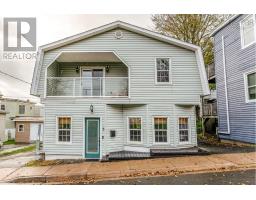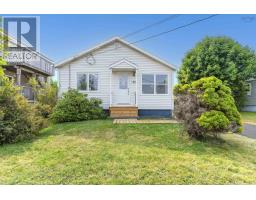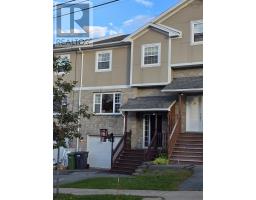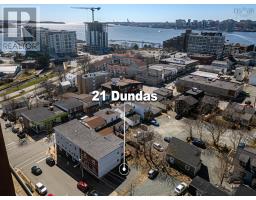103 Freshwater Trail, Dartmouth, Nova Scotia, CA
Address: 103 Freshwater Trail, Dartmouth, Nova Scotia
Summary Report Property
- MKT ID202521917
- Building TypeHouse
- Property TypeSingle Family
- StatusBuy
- Added23 weeks ago
- Bedrooms5
- Bathrooms3
- Area2500 sq. ft.
- DirectionNo Data
- Added On01 Sep 2025
Property Overview
Welcome to 103 Freshwater Trail. This stunning split-entry detached home is located in one of Dartmouths most sought after neighbourhoods, right on the Portland Freshwater Trail. Just steps away from the lake, scenic walking paths, and a full range of nearby amenities, it offers the perfect balance of nature and convenience. Situated on an expansive corner lot with a generous front and side yard, this property provides plenty of outdoor space ideal for children, gardening, or entertaining. Inside, youll find hardwood floors and solid kitchen cabinetry on the main level. Designed for energy efficiency, the home is equipped with a fully ducted natural gas heat pump, natural gas hot water tank, and natural gas fireplace, helping to keep utility costs low. (id:51532)
Tags
| Property Summary |
|---|
| Building |
|---|
| Level | Rooms | Dimensions |
|---|---|---|
| Basement | Bedroom | 13.8 x 10.8 |
| Bedroom | 10.7 x 9.4 | |
| Recreational, Games room | 22.6 x 11.1 | |
| Bath (# pieces 1-6) | 4 Piece | |
| Main level | Kitchen | 12.6 x 10 |
| Living room | 23.9 x 11.7 | |
| Dining room | combined | |
| Family room | 12 x 17 | |
| Primary Bedroom | 15 x 11.4 | |
| Bedroom | 12.8 x 10.8 | |
| Bedroom | 10.5 x 11.7 | |
| Bath (# pieces 1-6) | 3 Piece | |
| Bath (# pieces 1-6) | 4 Piece |
| Features | |||||
|---|---|---|---|---|---|
| Level | Garage | Attached Garage | |||
| Paved Yard | Stove | Dishwasher | |||
| Dryer | Washer | Refrigerator | |||
| Heat Pump | |||||











































