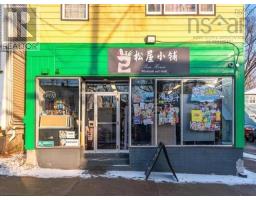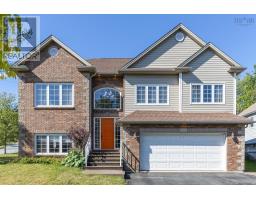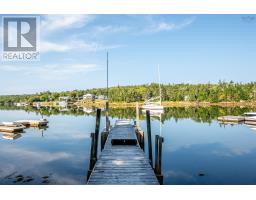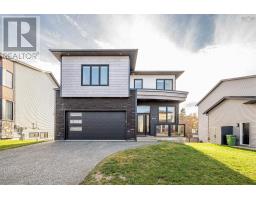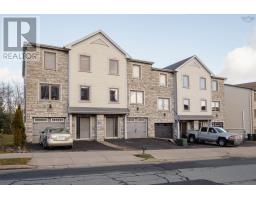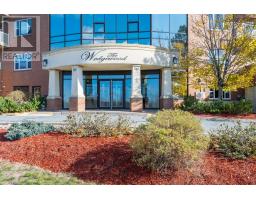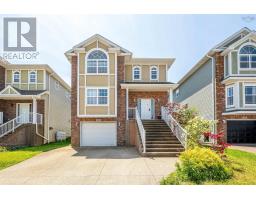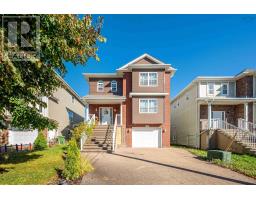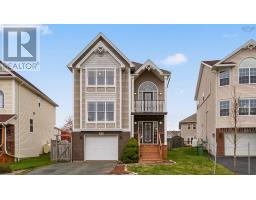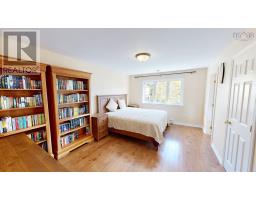405- 5234 Morris St, Halifax, Nova Scotia, CA
Address: 405- 5234 Morris St, Halifax, Nova Scotia
Summary Report Property
- MKT ID202517984
- Building TypeApartment
- Property TypeSingle Family
- StatusBuy
- Added18 weeks ago
- Bedrooms3
- Bathrooms2
- Area1226 sq. ft.
- DirectionNo Data
- Added On03 Oct 2025
Property Overview
Exceptional opportunity in Halifax's coveted South End. Ideal for both homeowners and investors! Whether you're seeking a solid investment or a place to call home, this spacious 3 bedroom, 2 bathroom condo in Halifaxs prestigious South End delivers unbeatable value and location. Just minutes from Downtown Halifax, enjoy easy access to top rated restaurants, vibrant nightlife, hospitals, the Public Gardens, and Saint Marys University, Dalhousie University. Located on the fourth floor, this carpet free unit offers over 1,200 sq ft of sun filled living space with an open concept layout perfect for both relaxing and entertaining. Step out onto your private balcony with sleek glass railings and enjoy views of the surrounding green space. Down the hall, youll find three generous bedrooms, including a primary suite with a walk-in closet and full en suite bath. Other highlights include in suite laundry, heated underground parking (Spot #53), and additional storage. (id:51532)
Tags
| Property Summary |
|---|
| Building |
|---|
| Level | Rooms | Dimensions |
|---|---|---|
| Main level | Living room | 10.5 |
| Kitchen | 8 | |
| Primary Bedroom | 13.6 | |
| Ensuite (# pieces 2-6) | 4 pc | |
| Bedroom | 10 | |
| Bath (# pieces 1-6) | 4 pc | |
| Other | Walk-in Closet | |
| Bedroom | 8.02 | |
| Utility room | Laundry Room |
| Features | |||||
|---|---|---|---|---|---|
| Garage | Underground | Paved Yard | |||
| Range - Electric | Dishwasher | Dryer | |||
| Washer | Refrigerator | ||||









































