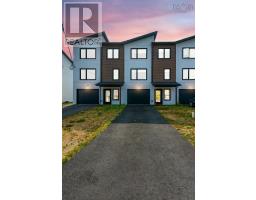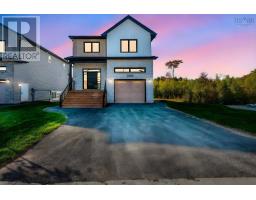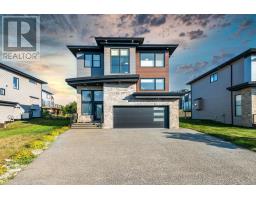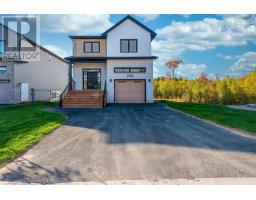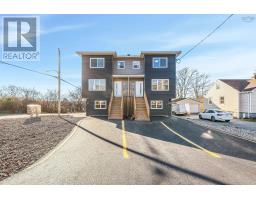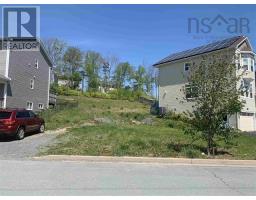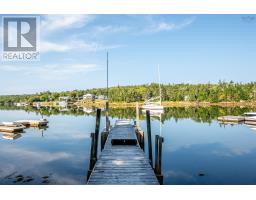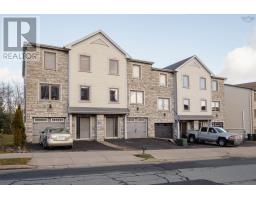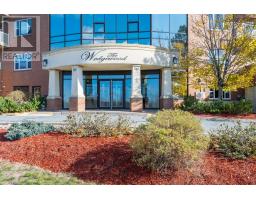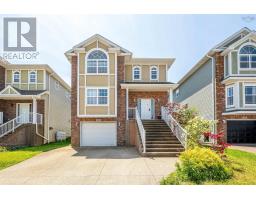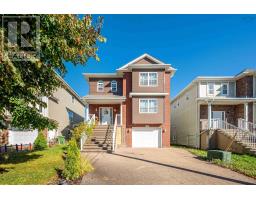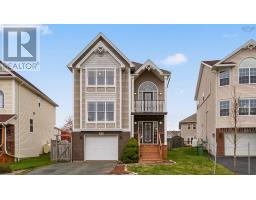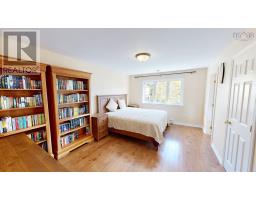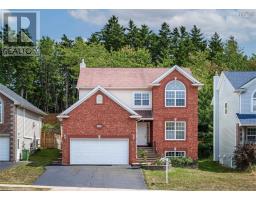404 Starboard Drive, Halifax, Nova Scotia, CA
Address: 404 Starboard Drive, Halifax, Nova Scotia
Summary Report Property
- MKT ID202527549
- Building TypeHouse
- Property TypeSingle Family
- StatusBuy
- Added14 weeks ago
- Bedrooms4
- Bathrooms5
- Area3255 sq. ft.
- DirectionNo Data
- Added On10 Nov 2025
Property Overview
Welcome to 404 Starboard dr . The main level boasts a spacious, open-concept kitchen that seamlessly flows into the great room, featuring a cozy fireplaceperfect for family gatherings and entertaining guests. Enjoy engineered hardwood, hard surface countertops and ample kitchen space, creating an inviting atmosphere. Ascend the elegant hardwood staircase to the upper level with modern glass railings, where youll find three beautifully appointed bedrooms. The highlight is the luxurious master suite, complete with tray ceilings, a spa-like en-suite bathroom featuring a custom shower and soaking tub, and a generous walk-in closet. Two additional bedrooms each have their own private bathrooms, providing comfort and convenience for family and guests alike. The laundry room is thoughtfully located on the second level, adding ease to your daily routine generous size to be switched into a baby room BECAUSE there is another laundry space in the basement for extra washer and dryer. The lower level features a fourth bedroom, a bathroom, and a spacious rec roomideal for relaxation or entertainment. Additional features include a power backup generator that runs pretty much everything in the house and an electric car charger plug, a natural gas ducted heat pump for year-round comfort and a fully landscaped beautiful and private yard with stones patio and a fire pit seating. an aggregate concrete driveway to fit multiple cars. This home is designed for both functionality and style, making it the perfect sanctuary for you and your family. Dont miss the opportunity to make this beautiful property your own! (id:51532)
Tags
| Property Summary |
|---|
| Building |
|---|
| Level | Rooms | Dimensions |
|---|---|---|
| Second level | Bedroom | 18x14 |
| Ensuite (# pieces 2-6) | 137x97 | |
| Bedroom | 1510x11 | |
| Ensuite (# pieces 2-6) | 56x710 | |
| Bedroom | 1110x136 | |
| Ensuite (# pieces 2-6) | 77x58 | |
| Basement | Family room | 18x20 |
| Bedroom | 125x106 | |
| Storage | 5x710 | |
| Storage | 41x77 | |
| Bath (# pieces 1-6) | 95x56 | |
| Main level | Den | 7x84 |
| Living room | 1610x17 | |
| Kitchen | /Dining 147x206 | |
| Bath (# pieces 1-6) | 56x66 | |
| Other | Garage 20x21 |
| Features | |||||
|---|---|---|---|---|---|
| Balcony | Garage | Exposed Aggregate | |||
| Oven | Dishwasher | Dryer | |||
| Washer | Refrigerator | Walk out | |||
| Central air conditioning | Heat Pump | ||||




















































