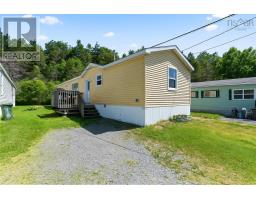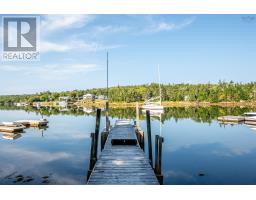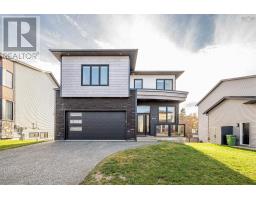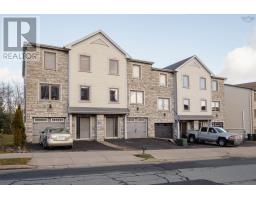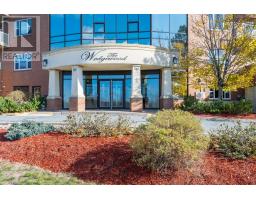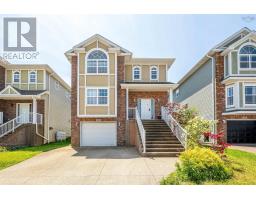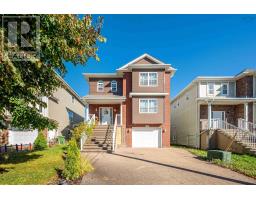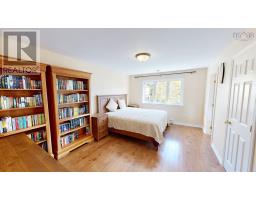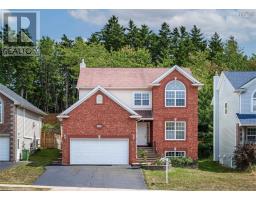94 Cutter Drive, Halifax, Nova Scotia, CA
Address: 94 Cutter Drive, Halifax, Nova Scotia
Summary Report Property
- MKT ID202527360
- Building TypeHouse
- Property TypeSingle Family
- StatusBuy
- Added9 weeks ago
- Bedrooms3
- Bathrooms4
- Area2483 sq. ft.
- DirectionNo Data
- Added On10 Nov 2025
Property Overview
Your happily ever after awaits in the beautiful Royale Hemlocks neighbourhood! Perfectly positioned on a fully fenced lot near excellent schools and scenic parks, this stunning family home is less than 30 minutes to Downtown Halifax and moments from everyday amenities. Explore the famous Heart Shaped Pond at nearby Hemlock Ravine Park or tire out the kids at Transom Drive Park playground. Inside, the spacious layout is filled with natural light from large windows, showcasing gleaming hardwood flooring and elegant crown moulding on the main level. The kitchen offers custom oak cabinetry, stainless steel appliances, and an abundance of both counter and storage space, making it ideal for everyday life and entertaining. The open concept main level also includes a bright living area with propane fireplace and a convenient powder room for guests. Upstairs, enjoy the charming balcony, generous secondary bedrooms, and a sprawling primary suite encompassing over 300 sq. ft. with a walk-in closet and spa inspired ensuite. Spend your mornings sipping coffee on the brand new deck and your evenings cozy by the fireplace. Take comfort in a ductless heat pump for year round efficiency and have peace of mind with a brand new roof with a 25-year transferable warranty. Your next chapter begins here in Royale Hemlocks, where comfort, convenience and charm perfectly align. (id:51532)
Tags
| Property Summary |
|---|
| Building |
|---|
| Level | Rooms | Dimensions |
|---|---|---|
| Second level | Primary Bedroom | 16.5x11.4 + jog |
| Ensuite (# pieces 2-6) | 14x7.3 | |
| Bedroom | 12.1x11.1 | |
| Bedroom | 11.4x9.1 | |
| Bath (# pieces 1-6) | 7.5x4.1 | |
| Lower level | Recreational, Games room | 22.1x11.1 |
| Laundry / Bath | 6.1x6.1 | |
| Storage | 14.8x5.5 | |
| Main level | Living room | 23.2x14.5 |
| Eat in kitchen | 25x14.7 | |
| Bath (# pieces 1-6) | 5.9x2.1 |
| Features | |||||
|---|---|---|---|---|---|
| Balcony | Garage | Attached Garage | |||
| Stove | Dishwasher | Dryer | |||
| Washer | Refrigerator | Heat Pump | |||




















































