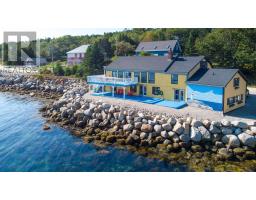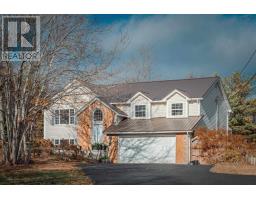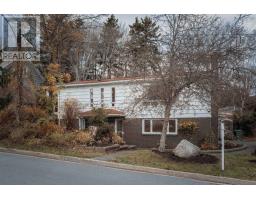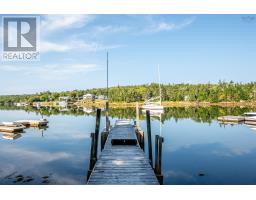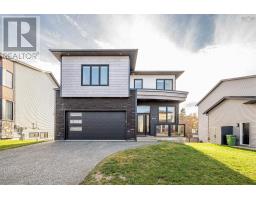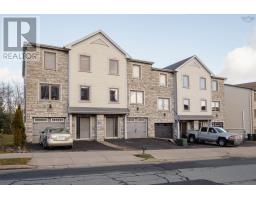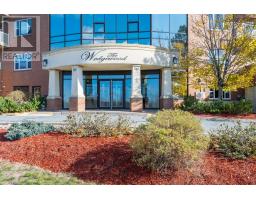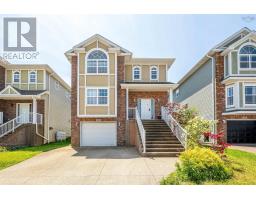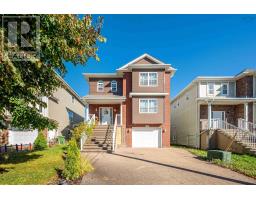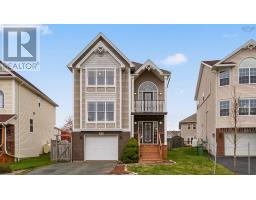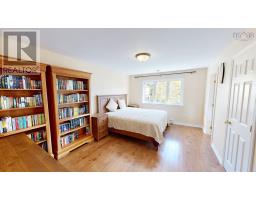272 Langbrae Drive, Halifax, Nova Scotia, CA
Address: 272 Langbrae Drive, Halifax, Nova Scotia
Summary Report Property
- MKT ID202520437
- Building TypeHouse
- Property TypeSingle Family
- StatusBuy
- Added25 weeks ago
- Bedrooms5
- Bathrooms4
- Area3378 sq. ft.
- DirectionNo Data
- Added On18 Aug 2025
Property Overview
Discover 272 Langbrae Drive, a meticulously maintained executive home boasting 5 bedrooms and 3.5 baths, located in the highly sought-after Clayton Park neighborhood of Halifax. The seller is the original owner of this stunning property and takes great pride in its pristine condition. The main level features a bright formal living room, spacious family room, and an elegant dining room that flows into a well-appointed kitchen with abundant cabinetry and countertop. A powder room is conveniently located near the large laundry/mudroom, which is connected directly to the 2-car garage that has plenty of storage space and shelving for everyday convenience. Upstairs, youll find a stunning primary suite with a walk-in closet, relaxing sitting area, and ensuite bathroom with jacuzzi tub. And three generous bedrooms along with another full bathroom. The lower level is designed for fun and flexibility, featuring a large recreation room, a bedroom, a full bathroom, and ample storage. Outside, enjoy a private natural backyard that borders a greenbelt, with a deck for summer gatherings. Walking distance to schools, transit, Canada Games Centre, and just minutes to shopping, dining and downtown Halifax. Recent upgrades:Ductless heat pump (2018); oil tank (2024); driveway re-paving (2024); driveway sealing(2025); finished basement (2025); and fresh repaint (2025). (id:51532)
Tags
| Property Summary |
|---|
| Building |
|---|
| Level | Rooms | Dimensions |
|---|---|---|
| Second level | Primary Bedroom | 19.5 x 16.3 |
| Ensuite (# pieces 2-6) | 11.5 x 9.11 | |
| Bedroom | 13.7 x 11.3 | |
| Bedroom | 13.7 x 11.7 | |
| Bedroom | 11.5 x 10.11 | |
| Bath (# pieces 1-6) | 7.6 x 7.5 | |
| Lower level | Recreational, Games room | 24.10 x 13.3 |
| Bedroom | 10.10 x 25.9 | |
| Bath (# pieces 1-6) | 5.1 x 7.11 | |
| Storage | 8.2 x 7.9 | |
| Storage | 3.3 x 7.9 | |
| Utility room | 7. x 13.8 | |
| Main level | Living room | 11.2 x 13.9 |
| Kitchen | 14.1 x 13.10 | |
| Family room | 20.1 x 13.3 | |
| Dining room | 11.2 x 11.11 | |
| Laundry room | 8. x 7.9 | |
| Bath (# pieces 1-6) | 6.5 x 4.9 |
| Features | |||||
|---|---|---|---|---|---|
| Garage | Attached Garage | Paved Yard | |||
| Stove | Dishwasher | Dryer | |||
| Washer | Microwave | Refrigerator | |||
| Central Vacuum - Roughed In | Wall unit | Heat Pump | |||





















































