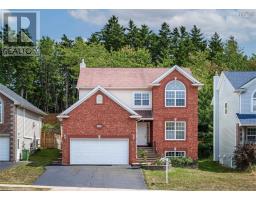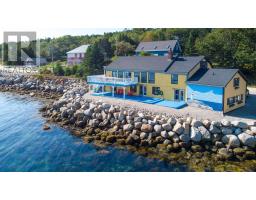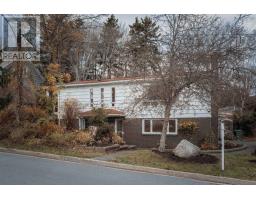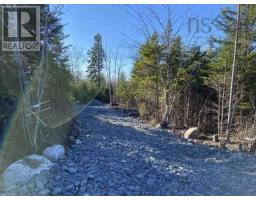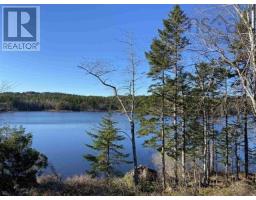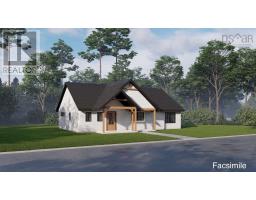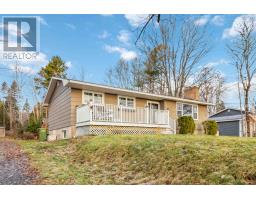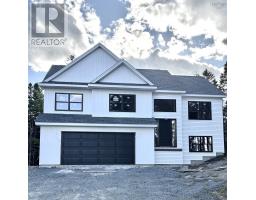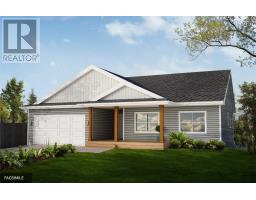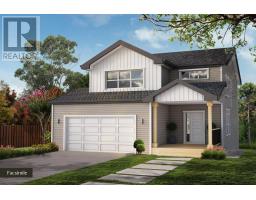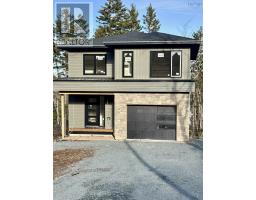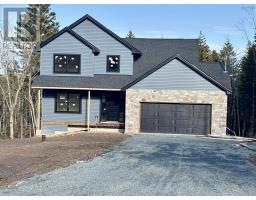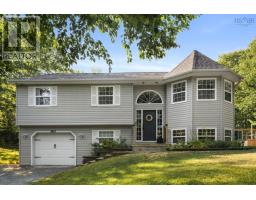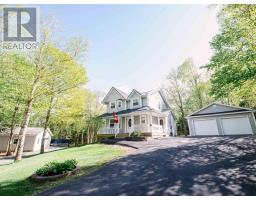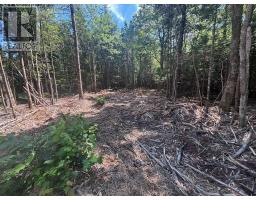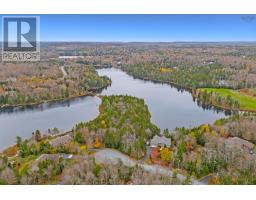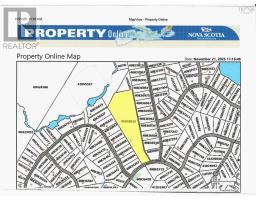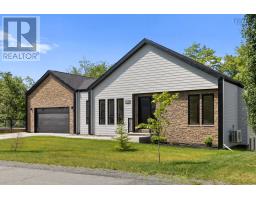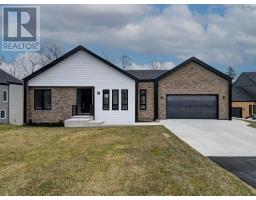24 Terradore Lane, Hammonds Plains, Nova Scotia, CA
Address: 24 Terradore Lane, Hammonds Plains, Nova Scotia
Summary Report Property
- MKT ID202528168
- Building TypeHouse
- Property TypeSingle Family
- StatusBuy
- Added8 weeks ago
- Bedrooms5
- Bathrooms3
- Area2380 sq. ft.
- DirectionNo Data
- Added On18 Nov 2025
Property Overview
Welcome to 24 Terradore Lane, an exceptional executive split-level home in the sought-after Hammonds Plains community. Situated on a generous 1.16-acre lot, this property offers rare privacy, expansive outdoor space, and the feeling of country living while remaining just minutes from all amenities. This spacious five-bedroom, three-bath residence offers one of the best layouts in its class, combining comfort, style, and functionality. The open-concept kitchen, living, and dining areas create an inviting flow, perfect for family living and entertaining. Convenience abounds with main-level laundry, a bright and versatile lower-level recreation room (perfect as a home gym, media room, or play area), and an attached garage with ample parking and storage. Recent upgrades include a new metal roof (2019) and fresh interior painting, giving the home a clean, move-in-ready appeal. Every detail reflects care and pride of ownership. Located in the family-friendly Kingswood/Terradore Lane area, this property is close to top-rated schools Kingswood Elementary, Madeline Symonds Middle, and Charles P. Allen High as well as parks, shops, and recreational amenities. With its spacious design, modern updates, and prime location, 24 Terradore Lane offers the perfect blend of suburban tranquility and everyday convenience a true place to call home. (id:51532)
Tags
| Property Summary |
|---|
| Building |
|---|
| Level | Rooms | Dimensions |
|---|---|---|
| Lower level | Recreational, Games room | 19X12.5 |
| Bedroom | 13X12.5 | |
| Bedroom | 13.5X12.5 | |
| Bath (# pieces 1-6) | 5x9 | |
| Storage | 9.5x5 | |
| Main level | Living room | 14x13 |
| Kitchen | 21x14 Dining Combo | |
| Primary Bedroom | 15.5x11.5 | |
| Ensuite (# pieces 2-6) | 7x10.5 | |
| Bedroom | 12x10 | |
| Bedroom | 10x10 | |
| Bath (# pieces 1-6) | 5.1x8.2 | |
| Laundry / Bath | 5.6x6.10 |
| Features | |||||
|---|---|---|---|---|---|
| Garage | Attached Garage | Paved Yard | |||
| Stove | Dishwasher | Dryer | |||
| Washer | Microwave | ||||















































