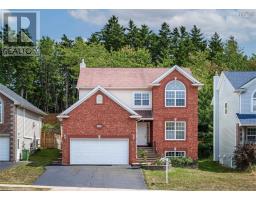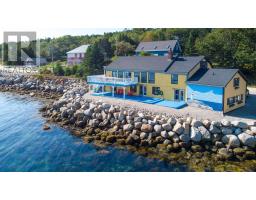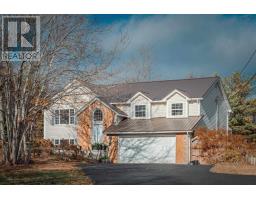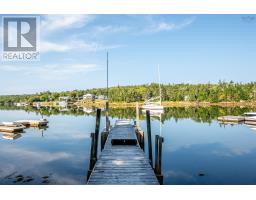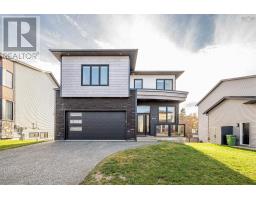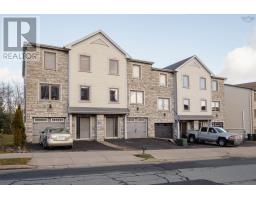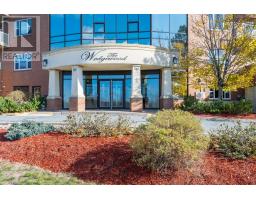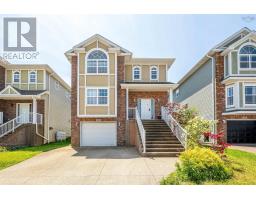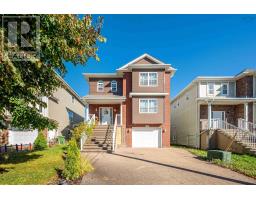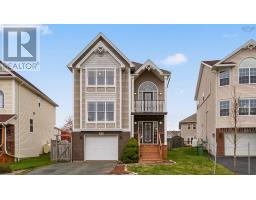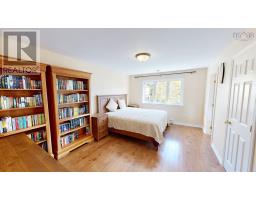29 Scarlet Road, Halifax, Nova Scotia, CA
Address: 29 Scarlet Road, Halifax, Nova Scotia
Summary Report Property
- MKT ID202528297
- Building TypeHouse
- Property TypeSingle Family
- StatusBuy
- Added8 weeks ago
- Bedrooms4
- Bathrooms2
- Area2409 sq. ft.
- DirectionNo Data
- Added On24 Nov 2025
Property Overview
Welcome to 29 Scarlet Road, a lovingly family home in the heart of Halifax's convenient neighbourhood. Step inside and immediately feel the warmth and positive energy that radiates throughout this bright, spacious property. Perfect for growing families, this home offers offers 4 bedrooms plus a versatile family room that can serve as a 5th bedroom, home office, playroom. The separate living room, formal dining room, updated kitchen, lower-level rec room, and the show-stopping window-lined sunroom with floor heating, vaulted ceilings and huge skylights create endless spaces for everyday living and making lifelong memories from storytime in the sunshine to movie nights, birthday parties, and quiet morning yoga. Property is in mint condition. Additional features include a detached garage, a lush private garden, and plenty of room for kids and pets to play.Prime location close to groceries, shopping, Mount Saint Vincent University, Canada Games Centre, and Centennial Arena. 29 Scarlet Road is more than a house its a place to put down roots, raise a family, and create the best chapters of your life. Move-in ready! (id:51532)
Tags
| Property Summary |
|---|
| Building |
|---|
| Level | Rooms | Dimensions |
|---|---|---|
| Second level | Living room | 13.8 x 22.10 |
| Dining nook | 12. x 8.10 | |
| Kitchen | 17.5 x 9.2 | |
| Sunroom | 15. x 12 | |
| Primary Bedroom | 15.3 x 12.5 | |
| Bedroom | 11.6 x 10.1 | |
| Bedroom | 11.6 x 12.9 | |
| Bath (# pieces 1-6) | 11.5 x 7.1 | |
| Main level | Recreational, Games room | 17. x 20.9 |
| Family room | 13.5 x 18.10 | |
| Bedroom | 10.9 x 8.11 | |
| Bath (# pieces 1-6) | 7.2 x 4.9 | |
| Laundry / Bath | 9.7 x 11.1 |
| Features | |||||
|---|---|---|---|---|---|
| Garage | Attached Garage | Paved Yard | |||
| Stove | Dishwasher | Dryer | |||
| Washer | Microwave | Refrigerator | |||
| Wine Fridge | |||||















































