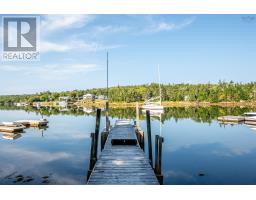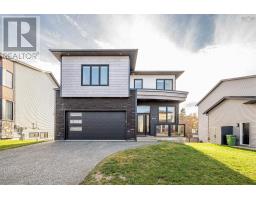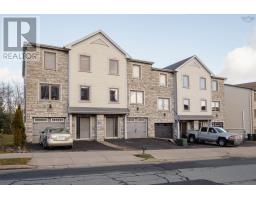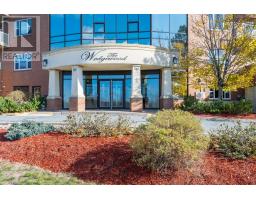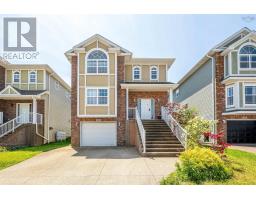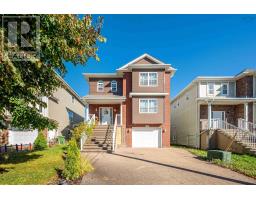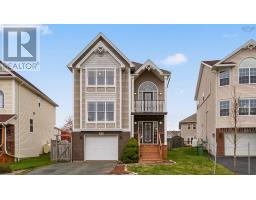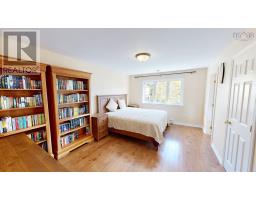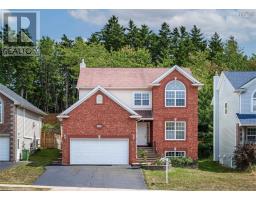73 Red Fern Terrace, Halifax, Nova Scotia, CA
Address: 73 Red Fern Terrace, Halifax, Nova Scotia
4 Beds4 Baths1885 sqftStatus: Buy Views : 777
Price
$739,000
Summary Report Property
- MKT ID202520785
- Building TypeHouse
- Property TypeSingle Family
- StatusBuy
- Added24 weeks ago
- Bedrooms4
- Bathrooms4
- Area1885 sq. ft.
- DirectionNo Data
- Added On25 Aug 2025
Property Overview
Just Listed! This home overlooks the lake & trails. lots of updates and upgrades on all 3 levels including 5 brand new heat pumps, brand new solar heating, new basement bathroom and kitchen, upgraded all new bathroom fixtures/hardware, and all new light fixtures\door handles through out the house. Updated powder room with floating vanity. Upstairs there are 3 bedrooms, a main bath & ensuite bathroom. Freshly painted throughout the whole house. Basement is completely finished with a walkout and close to amenities, minutes to downtown/ library/Bayers Lake Business Park, children walk to school. Located in a great family neighbourhood. Check our list of upgrades in documents. (id:51532)
Tags
| Property Summary |
|---|
Property Type
Single Family
Building Type
House
Storeys
2
Square Footage
1885 sqft
Community Name
Halifax
Title
Freehold
Land Size
0.0805 ac
Built in
2001
Parking Type
Concrete
| Building |
|---|
Bedrooms
Above Grade
3
Below Grade
1
Bathrooms
Total
4
Partial
1
Interior Features
Appliances Included
Oven, Range, Dishwasher, Dryer, Washer, Microwave, Refrigerator
Flooring
Carpeted, Ceramic Tile, Laminate, Vinyl
Building Features
Foundation Type
Poured Concrete
Style
Detached
Architecture Style
2 Level
Square Footage
1885 sqft
Total Finished Area
1885 sqft
Heating & Cooling
Cooling
Heat Pump
Utilities
Utility Sewer
Municipal sewage system
Water
Municipal water
Exterior Features
Exterior Finish
Vinyl
Neighbourhood Features
Community Features
Recreational Facilities, School Bus
Amenities Nearby
Park, Playground, Public Transit, Shopping, Place of Worship
Parking
Parking Type
Concrete
| Level | Rooms | Dimensions |
|---|---|---|
| Second level | Bath (# pieces 1-6) | 5.2X5.5 |
| Bedroom | 9.5X11.8 | |
| Bedroom | 9.4X118 | |
| Primary Bedroom | 11.8X14.6 | |
| Ensuite (# pieces 2-6) | 5.2X5.5 | |
| Basement | Bedroom | 9.3X11.8 |
| Bath (# pieces 1-6) | 3.4X9.4 | |
| Recreational, Games room | 11.2X13.6 | |
| Laundry room | 8.4X11.1 | |
| Main level | Kitchen | 10.3X11 |
| Living room | 11.8X22.6 | |
| Dining room | 8.10X11 | |
| Bath (# pieces 1-6) | 4.11X4.5 | |
| Foyer | 4.1X22.6 |
| Features | |||||
|---|---|---|---|---|---|
| Concrete | Oven | Range | |||
| Dishwasher | Dryer | Washer | |||
| Microwave | Refrigerator | Heat Pump | |||










































