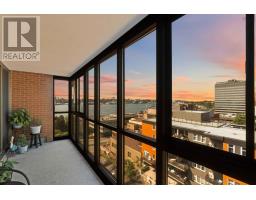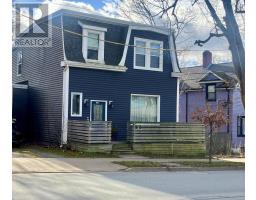12 Margaree Parkway, Dartmouth, Nova Scotia, CA
Address: 12 Margaree Parkway, Dartmouth, Nova Scotia
Summary Report Property
- MKT ID202427445
- Building TypeHouse
- Property TypeSingle Family
- StatusBuy
- Added6 days ago
- Bedrooms3
- Bathrooms1
- Area1122 sq. ft.
- DirectionNo Data
- Added On10 Dec 2024
Property Overview
Introducing 12 Maragree Parkway, a charming bungalow nestled in the desirable neighborhood of Dartmouth. This well-maintained home offers a perfect blend of comfort and convenience, located just minutes away from NSCC, schools, public transit, parks, and shopping. Step inside to discover the inviting warmth of this 3 bedroom bungalow, featuring a unique fireplace and hardwood floors that exude character. The main level boasts a spacious living room, open concept kitchen, and dining area, ideal for both family gatherings and cozy nights in. The basement, with its partially finished layout, presents endless possibilities to customize and create your own vision. Outside, a large deck with a built-in BBQ jog invites you to relax and unwind amidst the serene backdrop of mature trees in the backyard. Recent upgrades such as new windows and siding in 2020, upgraded electrical to 200 AMP, and a ducted heat pump for optimal efficiency in 2014 ensure that this home is not only charming but also equipped with modern amenities. The roof shingles were replaced in 2010, and the attic features ample storage space with blown-in insulation. Don't miss the opportunity to make this your tranquil oasis in Dartmouth. Experience the comfort of ducted heat pump heating and cooling, along with the potential for further customization in the unfinished basement. Make this house your home. (id:51532)
Tags
| Property Summary |
|---|
| Building |
|---|
| Level | Rooms | Dimensions |
|---|---|---|
| Main level | Kitchen | 12.11x9.8 |
| Living room | 13.3x15.10 | |
| Primary Bedroom | 13x11.5 | |
| Bedroom | 9.5x10.11 | |
| Bedroom | 9.5x9.11 | |
| Bath (# pieces 1-6) | 7.8x4.11 |
| Features | |||||
|---|---|---|---|---|---|
| Level | Stove | Dishwasher | |||
| Dryer | Washer | Refrigerator | |||
| Heat Pump | |||||






































































