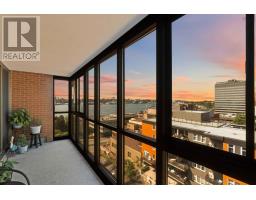106 281 WINDMILL ROAD, Dartmouth, Nova Scotia, CA
Address: 106 281 WINDMILL ROAD, Dartmouth, Nova Scotia
Summary Report Property
- MKT ID202425416
- Building TypeApartment
- Property TypeSingle Family
- StatusBuy
- Added7 days ago
- Bedrooms2
- Bathrooms1
- Area797 sq. ft.
- DirectionNo Data
- Added On05 Dec 2024
Property Overview
**Own Your 2-Bedroom Condo!** This condo is in a prime location, just 5 minutes from each bridge, making it ideal for both investors and first-time buyers. Situated close to downtown Halifax and Dartmouth, it is conveniently near shopping, transit, and schools. Why rent when you can own? This unit features upgraded kitchen cabinets, a fridge, a stove, and a dishwasher. It also includes underground parking, perfect for those cold Halifax winters. With a live-in resident manager and reliable staff, you?ll feel at home in this well-maintained building. At 281 Windmill, you?re in luck! This fine home is completely turnkey?just move your belongings in and make it your own. Residents can enjoy a bookable party room and clean, secure laundry facilities on every floor. Safety and security are priorities here, with a diligent superintendent and a camera-enabled door system that lets you see guests before granting access. Additionally, there is a mailbox bank with locked parcel boxes and an outgoing mail slot for your convenience. Imagine the ease of living so close to everything. Simply park your car in the well-lit, warm, and secure underground parking and enjoy unwinding or entertaining friends and family in a fresh, modern space. There are also several visitor parking spots right out front. This condo is a great, affordable alternative, offering added security and the opportunity to build equity. It?s perfect for a student, a downsizer, or as a smart investment opportunity. (id:51532)
Tags
| Property Summary |
|---|
| Building |
|---|
| Level | Rooms | Dimensions |
|---|---|---|
| Main level | Storage | In Unit |
| Living room | 25 x 11.2 | |
| Bedroom | 13.5 x 11.7 | |
| Bedroom | 11 x 9.7 | |
| Kitchen | 9.8 x 7.9 | |
| Dining room | COMBO LR | |
| Bath (# pieces 1-6) | 5.1 x 8.0 |
| Features | |||||
|---|---|---|---|---|---|
| Level | Underground | Stove | |||
| Dishwasher | Refrigerator | ||||




























