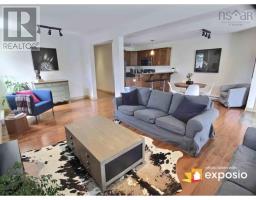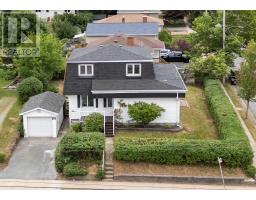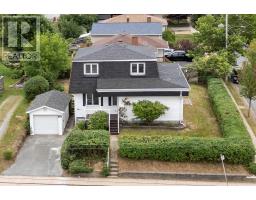10 Lakeview Point Road, Dartmouth, Nova Scotia, CA
Address: 10 Lakeview Point Road, Dartmouth, Nova Scotia
Summary Report Property
- MKT ID202426712
- Building TypeHouse
- Property TypeSingle Family
- StatusBuy
- Added19 weeks ago
- Bedrooms2
- Bathrooms1
- Area1146 sq. ft.
- DirectionNo Data
- Added On03 Dec 2024
Property Overview
Presenting 10 Lakeview Point Road, an adorable bungalow in the heart of Dartmouth with stunning water views and exciting future investment potential. Let your imagination take over as you consider the opportunity to live on one of Dartmouth's most sought-after lakes. You can move right in to this charming 2-bedroom plus den bungalow, where you can enjoy your dinners with lake views and morning coffees on the dock as you plan your future dream property. This is your chance to live n a prime location in Downtown Dartmouth, with water frontage on the prestigious Lake Banook?one of the province's most popular spots for rowing. If you are a smart investor- take note of the ER-3 zoning, which permits single, two-unit, semi-detached, and three-unit dwellings, along with townhomes, backyard suites, and secondary suites. Future you will thank you for picking up the phone NOW! (id:51532)
Tags
| Property Summary |
|---|
| Building |
|---|
| Level | Rooms | Dimensions |
|---|---|---|
| Basement | Bedroom | 8 x 12.02 |
| Den | 11.10 x 6.02 | |
| Main level | Bath (# pieces 1-6) | 6.02 x 5.0 |
| Living room | 8.09 x 22.06 | |
| Dining room | Combo w/Living | |
| Kitchen | 13.11 x 9.11 +/- Jog | |
| Sunroom | 9.02 x 4.01 | |
| Primary Bedroom | om 9 x 8.1 |
| Features | |||||
|---|---|---|---|---|---|
| Garage | Detached Garage | Stove | |||
| Dishwasher | Dryer | Washer | |||
| Refrigerator | |||||




































































