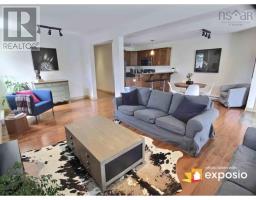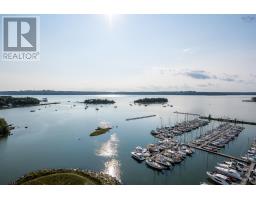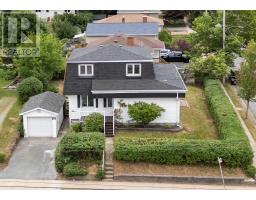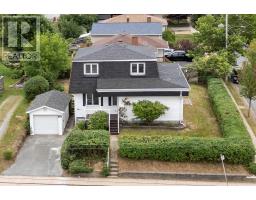119 Crichton Avenue, Dartmouth, Nova Scotia, CA
Address: 119 Crichton Avenue, Dartmouth, Nova Scotia
Summary Report Property
- MKT ID202506824
- Building TypeHouse
- Property TypeSingle Family
- StatusBuy
- Added18 hours ago
- Bedrooms3
- Bathrooms1
- Area1152 sq. ft.
- DirectionNo Data
- Added On07 Apr 2025
Property Overview
Classic Crichton Park Charm?Across from Birch Cove Park & Lake Banook. This classic two-story home in the heart of Crichton Park is full of character, history and warmth?directly across from Birch Cove Park and beautiful Lake Banook. Thoughtful updates and quality improvements throughout reflect a clear pride of ownership. Inside, you?ll find a timeless layout beginning with a welcoming foyer and beautifully refinished hardwood floors. The smart, practical floor plan flows from the cozy living room into the open-concept kitchen and dining area. A patio door leads to a stunning backyard with an English-style stone patio?perfect for relaxing or entertaining. The kitchen is well-appointed with granite countertops, subway tile backsplash, recessed lighting, updated appliances, and solid oak shaker-style cabinetry. Upstairs, the second level offers three good-sized bedrooms and an updated 4-piece bathroom. The trim, fit, and finish throughout the home are excellent?it simply feels like home. Walk to Crichton Park Elementary, Downtown Dartmouth, Mic Mac Mall, the beach, and more. A special home in one of Dartmouth?s most sought-after neighbourhoods. (id:51532)
Tags
| Property Summary |
|---|
| Building |
|---|
| Level | Rooms | Dimensions |
|---|---|---|
| Second level | Primary Bedroom | 10.8x11.3 |
| Bedroom | 12.2x9 | |
| Bedroom | 9.5x8.4-J | |
| Bath (# pieces 1-6) | 9.5x8.4-J | |
| Main level | Living room | 14x11 |
| Dining room | 10.9x10.9-J | |
| Kitchen | 11.3x9.1+J | |
| Foyer | 10x4.9 |
| Features | |||||
|---|---|---|---|---|---|
| Treed | Sloping | Level | |||
| Stove | Dishwasher | Dryer | |||
| Washer | Freezer - Stand Up | Microwave Range Hood Combo | |||
| Refrigerator | |||||






























































