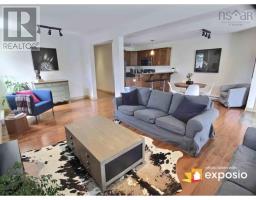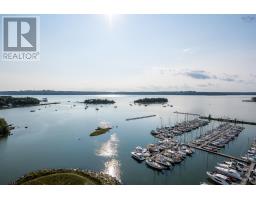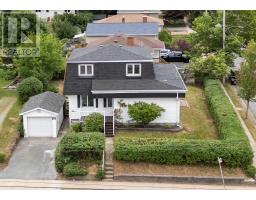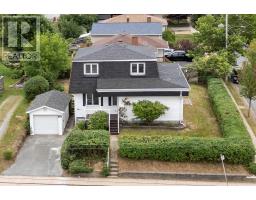906 15 Kings Warf Place, Dartmouth, Nova Scotia, CA
Address: 906 15 Kings Warf Place, Dartmouth, Nova Scotia
Summary Report Property
- MKT ID202501011
- Building TypeApartment
- Property TypeSingle Family
- StatusBuy
- Added9 weeks ago
- Bedrooms2
- Bathrooms2
- Area1295 sq. ft.
- DirectionNo Data
- Added On05 Feb 2025
Property Overview
Open House Sunday, Jan 19th 2-4 PM! Welcome to Unit 906 at The Anchorage, a stunning corner condo that blends modern elegance with luxury living. This meticulously designed 2-bedroom, 2-bathroom residence offers breathtaking views and top-tier amenities. Floor-to-ceiling windows flood the open-concept living space with natural light, highlighting contemporary finishes throughout. The seamless flow between the living, dining, and kitchen areas is perfect for both relaxation and entertaining. The location of this condo allows for exceptional views of Halifax Harbour and the skyline, whether you?re sipping coffee on the private balcony or hosting guests at sunset. The chef-inspired kitchen features stainless steel appliances, sleek countertops, and ample cabinetry. The spacious primary bedroom offers generous closet space, an ensuite bathroom, and a private deck. The second bedroom is ideal for guests or as a home office. Residents of 15 Kings Wharf Place enjoy exclusive amenities, including a fitness centre and rooftop terrace, enhancing convenience and luxury. Located in Downtown Dartmouth, you're steps away from dining, shopping, parks, and entertainment, with easy access to public transit and the nearby ferry terminal. Experience the best of Nova Scotia's waterfront living at Kings Wharf. (id:51532)
Tags
| Property Summary |
|---|
| Building |
|---|
| Level | Rooms | Dimensions |
|---|---|---|
| Main level | Kitchen | 10.2x15.2 |
| Dining room | 9.1x17.5 | |
| Living room | 16.7x17.5 | |
| Primary Bedroom | 19.11x18.10 | |
| Ensuite (# pieces 2-6) | 4 pc | |
| Bedroom | 10.7x16.10 | |
| Bath (# pieces 1-6) | 4 pc |
| Features | |||||
|---|---|---|---|---|---|
| Balcony | Garage | Underground | |||
| Oven - Electric | Dishwasher | Dryer | |||
| Washer | Microwave Range Hood Combo | Refrigerator | |||

















































