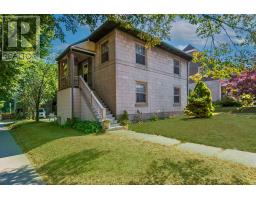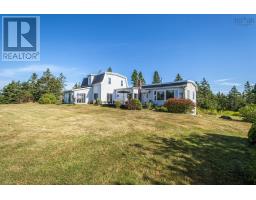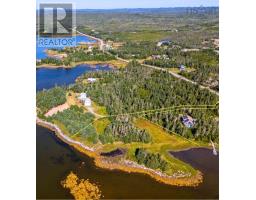1060 Bland Street, South End, Nova Scotia, CA
Address: 1060 Bland Street, South End, Nova Scotia
Summary Report Property
- MKT ID202507339
- Building TypeHouse
- Property TypeSingle Family
- StatusBuy
- Added23 weeks ago
- Bedrooms6
- Bathrooms3
- Area2669 sq. ft.
- DirectionNo Data
- Added On09 Apr 2025
Property Overview
Nestled in the heart of Halifax?s coveted South End, just steps from hospitals, universities, downtown, and top-tier schools, 1060 Bland Street offers a rare opportunity to own a piece of history reimagined for modern living. This stately 5-bedroom home was thoughtfully and extensively renovated in 2011 with no detail overlooked, and also features a self-contained separate 1 bedroom unit in the basement. From the moment you step inside, the high-end finishes and architectural grandeur are unmistakable. You?ll be greeted by soaring 10-foot ceilings, radiant in-floor heating, and an ambiance of timeless sophistication. The main floor is designed for elevated living and entertaining, featuring an expansive family room, formal dining area, and a chef?s kitchen complete with high-end finishes and refined custom details throughout. Upstairs, the second floor boasts three generously sized bedrooms and a full bathroom, all graced with continued 10-foot ceilings and abundant natural light. The third floor provides two additional bedrooms, a full spa-inspired bathroom, and a spacious laundry room, ideal for growing families or guests. Enjoy privacy and tranquility in the beautifully landscaped back patio, a secluded oasis perfect for morning coffee or evening gatherings. A dedicated parking space adds further convenience, along with additional street parking. A major highlight of the property is the fully furnished 1-bedroom apartment with a separate entrance, perfect for extended family, a live-in nanny, or rental income. This space offers a seamless blend of comfort and style, echoing the high-quality finishes of the main residence. Whether you?re seeking an elegant family home or a smart investment in one of Halifax?s most desirable neighbourhoods, 1060 Bland Street delivers on every front. Opportunities like this are rare; book your private showing today. (id:51532)
Tags
| Property Summary |
|---|
| Building |
|---|
| Level | Rooms | Dimensions |
|---|---|---|
| Second level | Bedroom | 13.7 x 16.5 |
| Bedroom | 13.7 x 16.3 | |
| Bedroom | 7.9 x 12 | |
| Bath (# pieces 1-6) | 7.9 x 7.7 | |
| Third level | Bath (# pieces 1-6) | 14. x 16.6 |
| Bedroom | 14. x 16.7 | |
| Bedroom | 7.5 x 12.3 | |
| Laundry room | 7.4 x 8.2 | |
| Lower level | Bath (# pieces 1-6) | 8. x 6.2 |
| Bedroom | 13.2 x 11.5 | |
| Kitchen | 6.7 x 9.4 | |
| Living room | 11. x 12.3 | |
| Main level | Dining room | 14.4 x 15.11 |
| Kitchen | 7.6 x 15.1 | |
| Living room | 14. x 19.4 |
| Features | |||||
|---|---|---|---|---|---|
| Stove | Dishwasher | Dryer | |||
| Washer | Refrigerator | Gas stove(s) | |||

















































