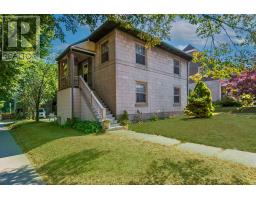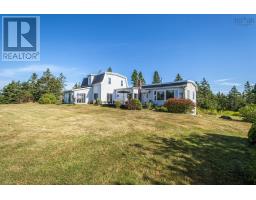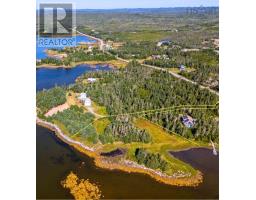133 Conrads Road, Hubbards, Nova Scotia, CA
Address: 133 Conrads Road, Hubbards, Nova Scotia
Summary Report Property
- MKT ID202520897
- Building TypeHouse
- Property TypeSingle Family
- StatusBuy
- Added4 weeks ago
- Bedrooms2
- Bathrooms2
- Area1017 sq. ft.
- DirectionNo Data
- Added On22 Aug 2025
Property Overview
Welcome to the Hubbards Hideaway a charming property with character and comfort, just minutes from some of Nova Scotias most beloved beaches including Queensland, and within easy reach of the iconic Shore Club. Previously operated as a successful short-term rental, this property comes with its permit conveyed, offering a ready-made opportunity for investors or those seeking a flexible coastal retreat. Inside, the main level offers a warm and inviting open-concept layout featuring a stunning beach stone fireplace, a beautiful stained glass feature window, kitchen, primary bedroom, and fully renovated bathroom. Upstairs youll find an additional bedroom, a newly added bathroom, and the convenience of a dedicated laundry room. Step outside to a private and serene backyard, perfect for entertaining or unwinding on the oversized deck. A storage shed adds functionality, with the potential to be converted into a charming bunkie for extra guest space. Electrical has been upgraded to install a hot tub. The majority of furnishings will remain with the property (detailed list available), making this truly a turnkey offering. Cozy, character-filled, and ideally located, the Hubbards Hideaway is the perfect blend of charm and convenience along Nova Scotias South Shore. (id:51532)
Tags
| Property Summary |
|---|
| Building |
|---|
| Level | Rooms | Dimensions |
|---|---|---|
| Second level | Bedroom | 8.9 x 10.10 |
| Bath (# pieces 1-6) | 23.9 x 15.6 | |
| Main level | Bath (# pieces 1-6) | 5.5 x 7.5 |
| Primary Bedroom | 9.5 x 10.4 | |
| Dining nook | 9. x 6.1 | |
| Family room | 13.4 x 11.6 | |
| Kitchen | 10.3 x 11.2 | |
| Living room | 17.10 x 12 |
| Features | |||||
|---|---|---|---|---|---|
| Gravel | Parking Space(s) | Barbeque | |||
| Oven - Electric | Dishwasher | Dryer | |||
| Refrigerator | Heat Pump | ||||










































