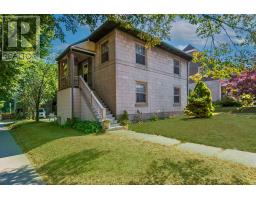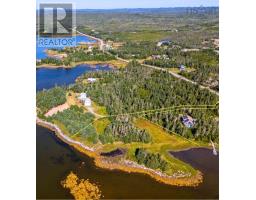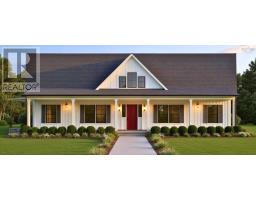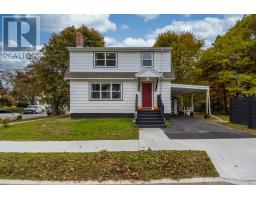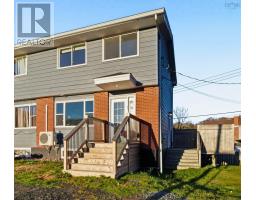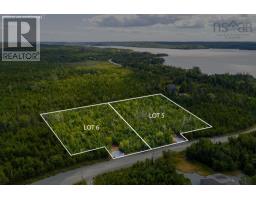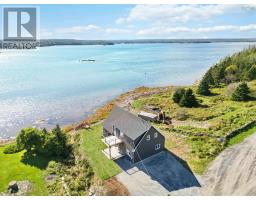22-1 Ostrea Lake Road, Ostrea Lake, Nova Scotia, CA
Address: 22-1 Ostrea Lake Road, Ostrea Lake, Nova Scotia
Summary Report Property
- MKT ID202523440
- Building TypeHouse
- Property TypeSingle Family
- StatusBuy
- Added10 weeks ago
- Bedrooms4
- Bathrooms2
- Area2133 sq. ft.
- DirectionNo Data
- Added On16 Sep 2025
Property Overview
Welcome to your quiet oceanside retreat. This stunning waterfront property offers the perfect balance of peace, natural beauty, and comfort. Tucked away in a quiet setting, this 4-bedroom home captures spectacular water views, with oversized windows that flood the space with natural light and bring the outdoors in. Let your inspirations flow, as tidal waters mirror the day from serene sunrise to exquisite sunset. Enjoy mornings in the sunroom with your coffee as chickadees and local wildlife pass by, or gather with family in the oversized living room, complete with a cozy wood stove. The layout is designed for both relaxation and entertaining and is perfect for creative pursuits, offering generous spaces while maintaining a warm, inviting feel. The property features a two-car garage, plenty of room for storage, and landscaped grounds that highlight the tranquil setting. Despite its quiet, private feel, the home is just a short drive to nearby amenitiesmaking it the ideal combination of convenience and retreat. Here, youll experience the true East Coast lifestyle: fresh ocean breezes, endless natural beauty, and a home designed to help you make the most of it all. (id:51532)
Tags
| Property Summary |
|---|
| Building |
|---|
| Level | Rooms | Dimensions |
|---|---|---|
| Second level | Bath (# pieces 1-6) | 9.6 x 9.8 |
| Primary Bedroom | 11.9 x 9.8 | |
| Bedroom | 9.8 x 9.8 | |
| Bedroom | 11.8 x 9.8 | |
| Main level | Foyer | 4.11 x 9.2 |
| Living room | 22.11 x 18.1 | |
| Kitchen | 11.4 x 20.5 | |
| Storage | 8. x 14.3 | |
| Dining room | 15. x 15.4 | |
| Sunroom | 11.6 x 15 | |
| Bedroom | 15. x 9.8 | |
| Bath (# pieces 1-6) | 8.5 x 8.6 |
| Features | |||||
|---|---|---|---|---|---|
| Garage | Attached Garage | Gravel | |||
| Parking Space(s) | Stove | Dishwasher | |||
| Dryer | Washer | Refrigerator | |||
| Walk out | |||||







































