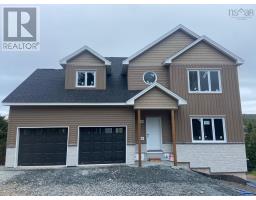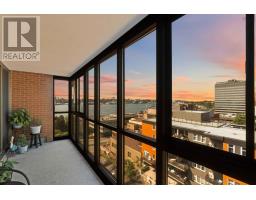61 Joffre Street, Dartmouth, Nova Scotia, CA
Address: 61 Joffre Street, Dartmouth, Nova Scotia
4 Beds3 Baths2083 sqftStatus: Buy Views : 390
Price
$549,900
Summary Report Property
- MKT ID202426835
- Building TypeRow / Townhouse
- Property TypeSingle Family
- StatusBuy
- Added3 days ago
- Bedrooms4
- Bathrooms3
- Area2083 sq. ft.
- DirectionNo Data
- Added On09 Dec 2024
Property Overview
This end unit Town home, Has a specular view of Halifax Harbour. This 4 bedroom home is full finished on 3 levels, with a walk out Basement. Right from interlocking Driveway to the front porch you see the quality in the build. The main level has Dining rm, Kitchen, corner Pantry and large living rm with Deck off and A Natural gas Fireplace. The upper level has 3 Bedrooms, with the Master having an ensuite bath and walk in Closet. The basement has a large office or rec rm with a walk out to the back yard plus 4th bedroom and Half bath. Many upgrades and enhancements including Mini Splits. All kitchen appliances included, Plus the washer and dryer. (id:51532)
Tags
| Property Summary |
|---|
Property Type
Single Family
Building Type
Row / Townhouse
Storeys
2
Square Footage
2083 sqft
Community Name
Dartmouth
Title
Freehold
Land Size
0.0705 ac
Built in
2008
Parking Type
Interlocked
| Building |
|---|
Bedrooms
Above Grade
3
Below Grade
1
Bathrooms
Total
4
Partial
1
Interior Features
Appliances Included
None
Flooring
Carpeted, Ceramic Tile, Hardwood
Building Features
Foundation Type
Poured Concrete
Square Footage
2083 sqft
Total Finished Area
2083 sqft
Structures
Shed
Heating & Cooling
Cooling
Heat Pump
Utilities
Utility Sewer
Municipal sewage system
Water
Municipal water
Exterior Features
Exterior Finish
Aluminum siding, Brick, Vinyl
Parking
Parking Type
Interlocked
| Level | Rooms | Dimensions |
|---|---|---|
| Second level | Primary Bedroom | 17..8 x 12..7 /na |
| Ensuite (# pieces 2-6) | 5..9 x 7..10 /na | |
| Laundry room | 4pc 5..6 x 7..11 /na | |
| Bedroom | 14..1 x 10..4 /na | |
| Bedroom | 14..3 x 10..2 /na | |
| Basement | Den | 12..4 x 7..4 /na |
| Den | 12..5 x 12..6 /na | |
| Bedroom | 10..3 x 12..6 /na | |
| Bath (# pieces 1-6) | 5. x 9..4 /na | |
| Utility room | 4..5 x 9..9 /na | |
| Main level | Foyer | 5..5 x 10..4 /30 |
| Dining room | 8..6 x 10..10 /30 | |
| Kitchen | 13..4 x 10..7 /30 | |
| Living room | 12..5 x 20..11 /30 | |
| Bath (# pieces 1-6) | 2..4 x 6..5 |
| Features | |||||
|---|---|---|---|---|---|
| Interlocked | None | Heat Pump | |||
























































