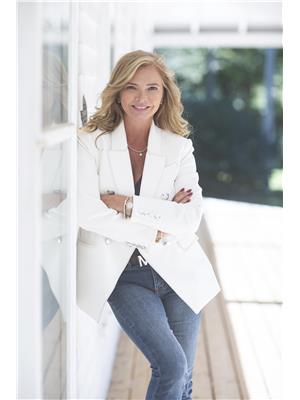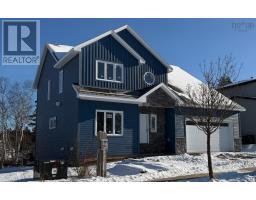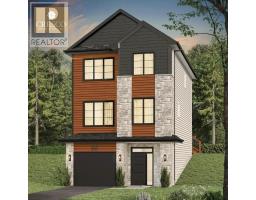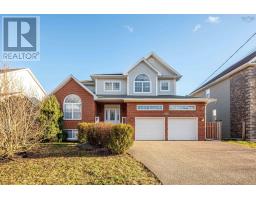160 Olive Avenue|Thistle Grove, Bedford, Nova Scotia, CA
Address: 160 Olive Avenue|Thistle Grove, Bedford, Nova Scotia
Summary Report Property
- MKT ID202500316
- Building TypeHouse
- Property TypeSingle Family
- StatusBuy
- Added7 weeks ago
- Bedrooms4
- Bathrooms4
- Area2510 sq. ft.
- DirectionNo Data
- Added On07 Jan 2025
Property Overview
New 2-story within a quiet subdivision. Currently trim stage and exterior finishes are selected and installed but some interior finishes are still to be selected. Walk into the main floor with a large welcoming foyer with an adjacent powder room, into the living room with a propane insert and large customizable kitchen/dinning room area, and walk out onto a 14' x 10' patio. upstairs has 3 bedrooms, including the master suite that comes with a walk in closet and an ensuite w/ custom shower and double vanity sinks. Laundry is also on the upper floor. Basement has the fourth bedroom and an additional rec room, bathroom and mechanical room. Electric Heat with Mini Splits. Located just 10 mins from Bayers Lake or 15 mins from the beautiful city of Halifax. Thistle Grove has all Underground Power. (id:51532)
Tags
| Property Summary |
|---|
| Building |
|---|
| Level | Rooms | Dimensions |
|---|---|---|
| Second level | Primary Bedroom | 13. x 15. /60 |
| Other | 8. x 5. /NA | |
| Ensuite (# pieces 2-6) | 12. x 11. /NA | |
| Bath (# pieces 1-6) | 6. x 10. /48 | |
| Laundry room | 6. x 6. /48 | |
| Bedroom | 12. x 10. /48 | |
| Bedroom | 14. x 10. /48 | |
| Basement | Bedroom | 16. x 14. /60 |
| Living room | 14. x 15. /60 | |
| Bath (# pieces 1-6) | 8. x 10. /60 | |
| Utility room | 6. x 6. /60 | |
| Main level | Foyer | 11. x 6. /60 |
| Bath (# pieces 1-6) | 8. x 4. /NA | |
| Living room | 14. x 16. /OC | |
| Kitchen | 16. x 16. /OC |
| Features | |||||
|---|---|---|---|---|---|
| Garage | Attached Garage | None | |||
| Central Vacuum - Roughed In | |||||
































