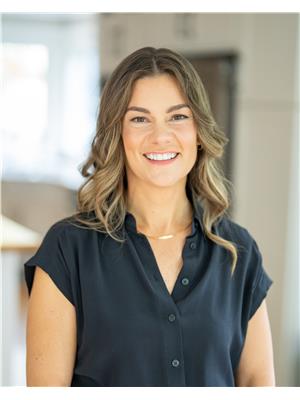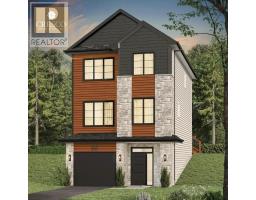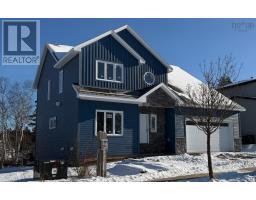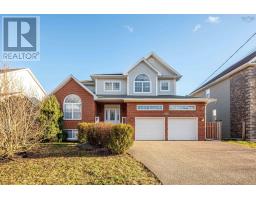95 Millrun Crescent, Bedford, Nova Scotia, CA
Address: 95 Millrun Crescent, Bedford, Nova Scotia
Summary Report Property
- MKT ID202502436
- Building TypeHouse
- Property TypeSingle Family
- StatusBuy
- Added4 weeks ago
- Bedrooms5
- Bathrooms4
- Area4075 sq. ft.
- DirectionNo Data
- Added On06 Feb 2025
Property Overview
Welcome to 95 Millrun! Designed by the original architect as their own family?s residence, this one-owner home has been loved & meticulously cared for by the same family for almost 4 decades. Deceivingly low-profile from the street, this spacious family home is impeccably designed for gathering, relaxing, working & enjoying nature all around. This home offers a stylish and spacious living rm on the main lvl, w/ an incredible south facing, curved glass block wall.The 2 sty eat-in kitchen w/ new appliances & stunning, light-filled dining rm overlook Papermill Brook, fed from the lake adjacent. Walk-out to the spacious deck w/ incredible views from this lvl. Upstairs offers a thoughtful layout for family life w/ 3 spacious bdrms + a cozy family rm in the centre; a perfect spot to gather! The primary bdrm includes an ensuite bath & lovely private balcony. The lower lvls offer amazing possibilities for multi-generational living with an additional bdrm, full bath, family room, office, & walkout. Don?t miss the 2 car garage, completely excavated underneath to create an enormous, functional workshop. Just steps from the lifeguarded beach at Papermill Lake, & in a friendly community close to all amenities, this is an incredible opportunity to acquire among the most stylish & unique family homes in Bedford. (id:51532)
Tags
| Property Summary |
|---|
| Building |
|---|
| Level | Rooms | Dimensions |
|---|---|---|
| Second level | Family room | 17.6 x 11.6 |
| Primary Bedroom | 17.7 x 14.11 | |
| Ensuite (# pieces 2-6) | 14.11 x 5.6 | |
| Bedroom | 15.3 x 11.3 | |
| Bedroom | 15.3 x 11.2 | |
| Bath (# pieces 1-6) | 11. x 5.7 | |
| Basement | Recreational, Games room | 14.6 x 11.8 |
| Bedroom | 21.1 x 14.6 -jog | |
| Den | 15.10 x 11.9 | |
| Bath (# pieces 1-6) | 7.10 x 5.5 | |
| Workshop | 23.1 x 22.2 | |
| Storage | 11.11 x 4.6 | |
| Storage | 6.8 x 4.9 | |
| Other | 23.10 x 23.1 (Garage) | |
| Main level | Foyer | Foyer |
| Living room | 21.8 x 15.1 -jog | |
| Dining room | 14.10 x 12.3 | |
| Kitchen | 15.10 x 12.2 | |
| Mud room | 10.5 x 8.3 -jog | |
| Laundry room | 6.10 x 5.7 | |
| Bath (# pieces 1-6) | 7.10 x 3.1 |
| Features | |||||
|---|---|---|---|---|---|
| Treed | Balcony | Garage | |||
| Attached Garage | Interlocked | Stove | |||
| Dishwasher | Dryer | Washer | |||
| Refrigerator | Walk out | ||||



































































