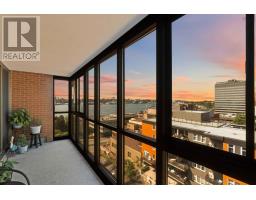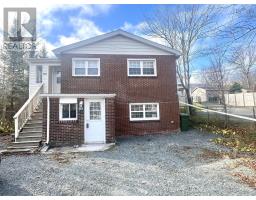201 25 Alderney Drive, Dartmouth, Nova Scotia, CA
Address: 201 25 Alderney Drive, Dartmouth, Nova Scotia
Summary Report Property
- MKT ID202500172
- Building TypeApartment
- Property TypeSingle Family
- StatusBuy
- Added1 days ago
- Bedrooms2
- Bathrooms2
- Area1256 sq. ft.
- DirectionNo Data
- Added On05 Jan 2025
Property Overview
Welcome to this beautifully designed, newer two bedroom, two bathroom condo that seamlessly blends contemporary style with ultimate comfort. Featuring sleek, modern finishes throughout, this residence boasts an open-concept living space, ideal for both entertaining and relaxation. The spacious kitchen showcases high-end stainless steel appliances, stone countertops, and custom cabinetry, perfect for any home chef. The living and dining areas offer a light-filled, airy atmosphere with large windows that invite breathtaking views of the courtyard and allow natural light to flood the space. The master suite is a true retreat with direct views of the harbour, a large walk-in closet, and a luxurious en-suite bathroom featuring a frameless glass shower and a large double vanity with ample storage. The second bedroom offers versatility for guests, a home office, or a cozy den. Enjoy the ultimate luxury living with access to exclusive amenities, including an on-site superintendent, a private fitness centre with a sauna, interior car wash bay, and a rooftop lounge offering stunning views of the harbour - perfect for entertaining guests or simply relaxing while taking in the scenery. Additional features include in-suite laundry, underground parking, and secure building access. Located in a highly sought-after neighbourhood, you're just moments away from trendy cafes, highly favoured restaurants, and easy access to public transportation. This condo represents the perfect combination of style, function, and convenience. (id:51532)
Tags
| Property Summary |
|---|
| Building |
|---|
| Level | Rooms | Dimensions |
|---|---|---|
| Main level | Foyer | 11.9 x 7.4 -Jog |
| Kitchen | 18.5 x 7.10 | |
| Living room | 19.6 x 18.3 | |
| Bath (# pieces 1-6) | 9.5 x 6.1 | |
| Primary Bedroom | 15.4 x 10.11 | |
| Ensuite (# pieces 2-6) | 9.10 x 8.7 + Jog | |
| Bedroom | 14 x 13.10 - jog | |
| Laundry room | 12.6 x 8 | |
| Other | 13.10 x 5 |
| Features | |||||
|---|---|---|---|---|---|
| Garage | Underground | Stove | |||
| Dishwasher | Dryer | Washer | |||
| Microwave | Refrigerator | Heat Pump | |||




































































