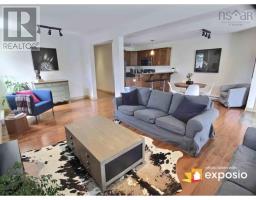302 72 Seapoint Road, Dartmouth, Nova Scotia, CA
Address: 302 72 Seapoint Road, Dartmouth, Nova Scotia
Summary Report Property
- MKT ID202500323
- Building TypeApartment
- Property TypeSingle Family
- StatusBuy
- Added9 weeks ago
- Bedrooms2
- Bathrooms2
- Area1429 sq. ft.
- DirectionNo Data
- Added On07 Jan 2025
Property Overview
Welcome to your luxurious waterfront oasis at Seapoint Condominiums! This water facing two-bedroom, two-bathroom condo offers 1429 square feet of contemporary living space with unparalleled views where the water and sky meet. Upon entering, you'll be greeted by floor-to-ceiling windows that bathe the entire condo in natural light, providing breathtaking vistas of the marina and beyond. The open concept floor plan seamlessly connects the living, dining, and kitchen areas, creating an ideal space for entertaining guests or simply enjoying the tranquil surroundings. The primary bedroom has access to a wraparound balcony, allowing you to embrace the refreshing sea breeze. Each bedroom is a private retreat, thoughtfully separated and boasting its own ensuite bath and generous walk in closets. This condo is a haven for boat enthusiasts, offering front row seats to watch the comings and goings of vessels from the comfort of your home. This exceptional residence also includes a resident manager for your convenience and 2 underground parking spaces with a wash bay, ensuring the utmost convenience. To enhance your living experience, low condo fees of $537 include heat and the building is air-conditioned for year-round comfort. Additionally, residents have access to a fully equipped gym to help you stay active and a professionally decorated common room with a kitchen for hosting events and gatherings. This is your chance to live where the horizon is your daily panorama! (id:51532)
Tags
| Property Summary |
|---|
| Building |
|---|
| Level | Rooms | Dimensions |
|---|---|---|
| Main level | Foyer | 6.3 x 9.11 |
| Laundry room | 9.7 x 5.4 | |
| Bath (# pieces 1-6) | 10.2 x 5.4 | |
| Dining room | 13.1 x 8.11 | |
| Living room | 13.1 x 15.11 | |
| Kitchen | 12. x 30.4 | |
| Primary Bedroom | 12. x 13.11 | |
| Ensuite (# pieces 2-6) | 14.6 x 5.7 | |
| Bedroom | 12.11 x 10.9 |
| Features | |||||
|---|---|---|---|---|---|
| Balcony | Level | Garage | |||
| Attached Garage | Underground | Stove | |||
| Dishwasher | Dryer | Washer | |||
| Microwave Range Hood Combo | Refrigerator | Wine Fridge | |||
| Heat Pump | |||||
































































