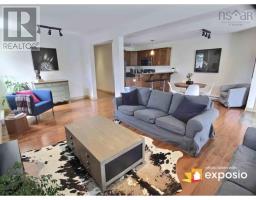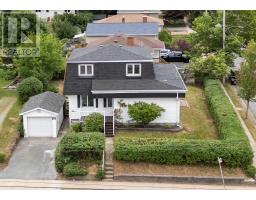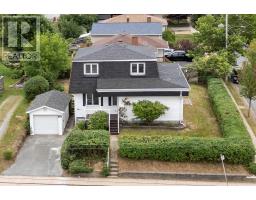33 Stuart Harris Drive, Dartmouth, Nova Scotia, CA
Address: 33 Stuart Harris Drive, Dartmouth, Nova Scotia
Summary Report Property
- MKT ID202507399
- Building TypeHouse
- Property TypeSingle Family
- StatusBuy
- Added2 days ago
- Bedrooms4
- Bathrooms3
- Area2376 sq. ft.
- DirectionNo Data
- Added On13 Apr 2025
Property Overview
Welcome to 33 Stuart Harris Drive! This stunning 2-storey home has 4 spacious bedrooms, 3 bathrooms, and is nestled in a desirable neighborhood, close to top-rated schools and all amenities. Perfect for a growing family, this home offers both comfort and style. The main floor features a cozy sitting room with a fireplace, ideal for relaxing during the winter months, a bright and inviting living room with a heat pump, and a spacious dining area ? perfect for family gatherings. The large kitchen is a chef's dream, with ample counter space, a pantry, and a back door leading to a lovely deck, great for outdoor entertaining. Upstairs, you'll find the primary bedroom, complete with a walk-in closet and a stylish barn door leading into the ensuite bathroom. Down the hall are two generously sized additional bedrooms and a main bathroom, offering plenty of space for everyone. The finished basement adds even more value, with a fourth bedroom, a laundry area, and a versatile rec room that provides endless possibilities. The third bathroom on this level adds extra convenience for busy family life. In addition, there?s a shed for extra storage and a convenient carport to keep your vehicle protected. This home is truly the perfect fit for any family looking for comfort, space, and a fantastic location. Book your private viewing today! (id:51532)
Tags
| Property Summary |
|---|
| Building |
|---|
| Level | Rooms | Dimensions |
|---|---|---|
| Second level | Primary Bedroom | 17.5x11.3 |
| Bedroom | 15.2x11.2 | |
| Basement | Bedroom | 10.8x11.11 |
| Main level | Family room | 13x11.9 |
| Kitchen | 19.8x8.2 | |
| Dining nook | 11.4x9.1 | |
| Living room | 13x11.3 | |
| Bath (# pieces 1-6) | 4 pce | |
| Ensuite (# pieces 2-6) | 3 pce | |
| Bedroom | 11.3x9.4 | |
| Bath (# pieces 1-6) | 3 pce | |
| Recreational, Games room | 21.3x12.9 |
| Features | |||||
|---|---|---|---|---|---|
| Carport | Stove | Dishwasher | |||
| Dryer | Washer | Refrigerator | |||
| Heat Pump | |||||



























































