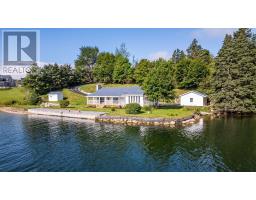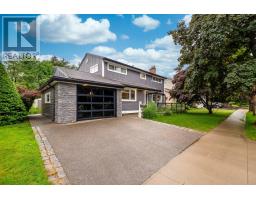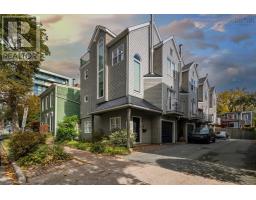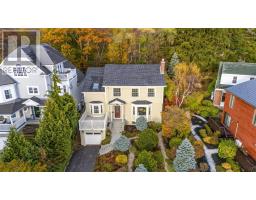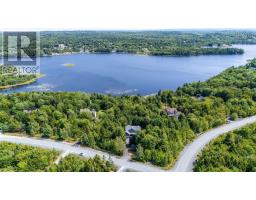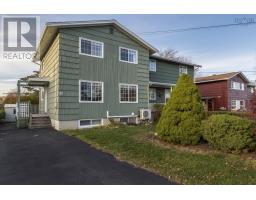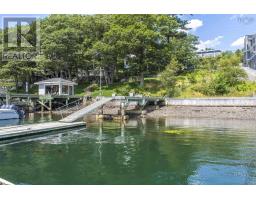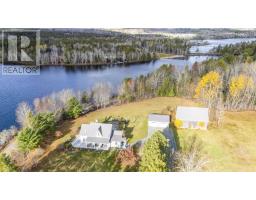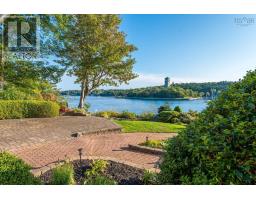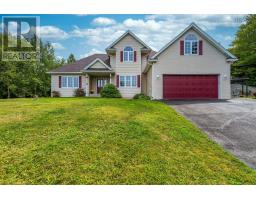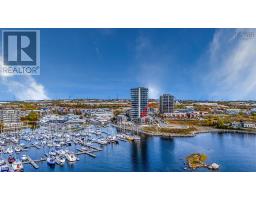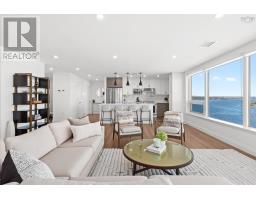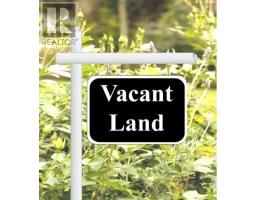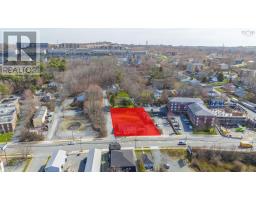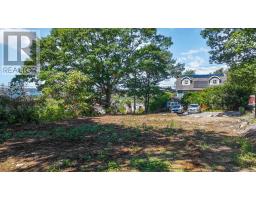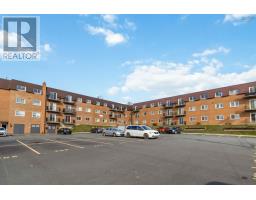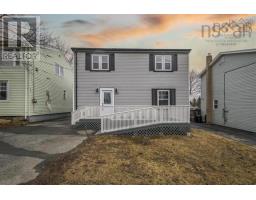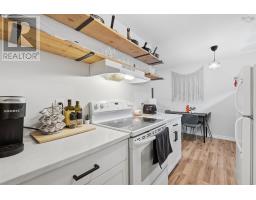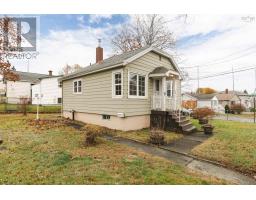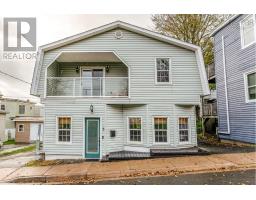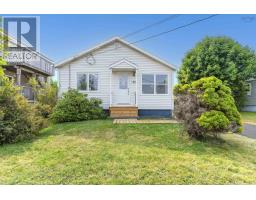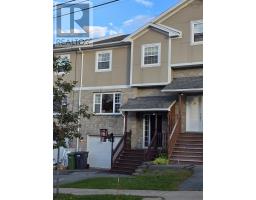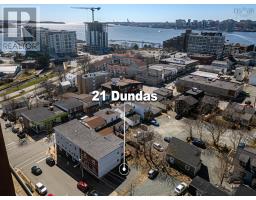49 Fairway Grove, Dartmouth, Nova Scotia, CA
Address: 49 Fairway Grove, Dartmouth, Nova Scotia
Summary Report Property
- MKT ID202519854
- Building TypeHouse
- Property TypeSingle Family
- StatusBuy
- Added17 weeks ago
- Bedrooms2
- Bathrooms3
- Area3206 sq. ft.
- DirectionNo Data
- Added On04 Oct 2025
Property Overview
Beautifully Designed Lakefront home just 10 minutes Halifax and 15 minutes to the airport. This fabulous property boasts 65 feet of pristine water frontage with water views from each level, an in-ground pool, flagstone patio, ICF construction, built in garage with nearby golf community just to name a few. The home contains 3200 square feet of elegant livihng space including a luxurious primary suite with spa-like ensuite, private deck, in-suite laundry, plus a flex room or third bedroom with a Murphy bed. The open concept main level features a gourmet kitchen with breakfast bar, living room with fireplace, and dining room. Downstairs, a second bedroom and private in-law suite with kitchenette, 4 pc bath, and Murphy bed offering additional guest accommodations. Outside, a beautiful oasis awaits you whether it be the heated in-ground pool, waterfall, gazebo, lake frontage, patio for get togethers & family BBQs or just sit down by the waters edge enjoying a cup of coffee or your favourite beverage. Be sure to view the Virtual Tour before viewing this exceptional property in person! (id:51532)
Tags
| Property Summary |
|---|
| Building |
|---|
| Level | Rooms | Dimensions |
|---|---|---|
| Second level | Foyer | 7.6x14.9 |
| Primary Bedroom | 22.6x15.6 | |
| Ensuite (# pieces 2-6) | 10.11x8 | |
| Other | 15.4x8.1 WIC | |
| Laundry room | n/a | |
| Lower level | Recreational, Games room | 14.8x30.11 |
| Bedroom | 13.5x12.4 | |
| Bath (# pieces 1-6) | 8.3x7.5 | |
| Utility room | 7.11x15.7 | |
| Storage | 7.11x14.5 | |
| Main level | Living room | 15.6x20.1 |
| Dining room | 6.11x14.6 | |
| Kitchen | 12.6x16.6 | |
| Bath (# pieces 1-6) | 7.11x4.10 | |
| Sunroom | 15.11x14.6 |
| Features | |||||
|---|---|---|---|---|---|
| Level | Garage | Paved Yard | |||
| Cooktop | Oven | Dishwasher | |||
| Dryer | Washer | Microwave | |||
| Refrigerator | Central Vacuum | ||||




















































