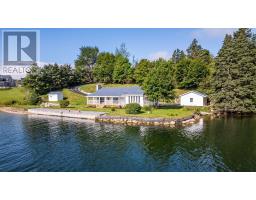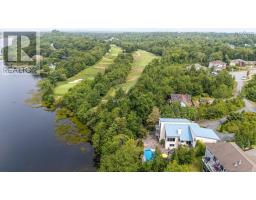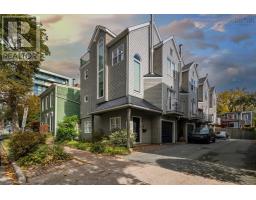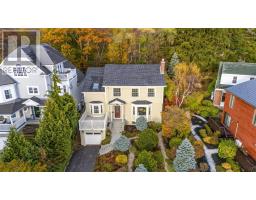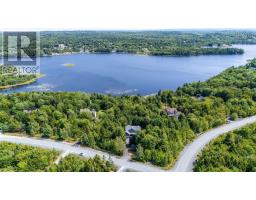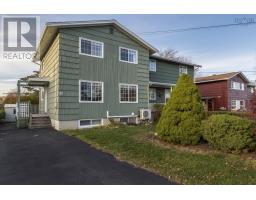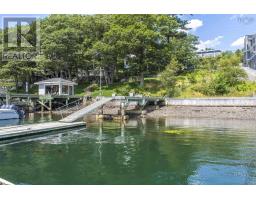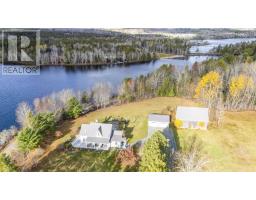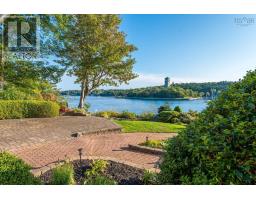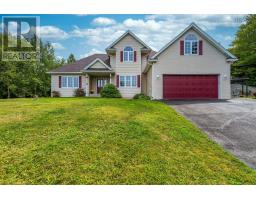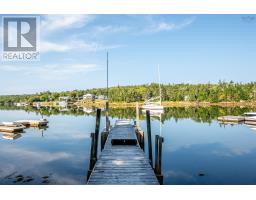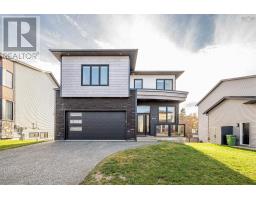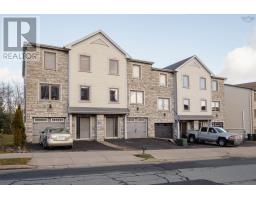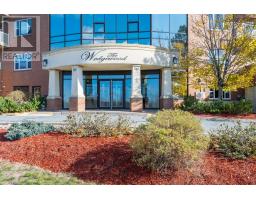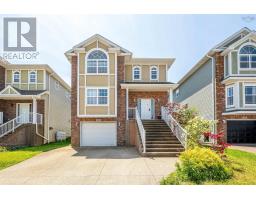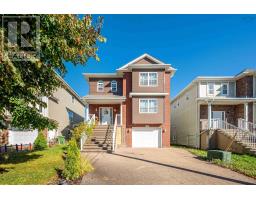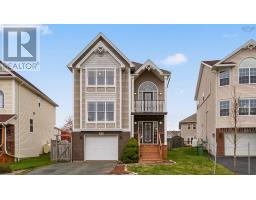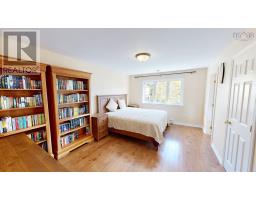7062 Royal Pine Avenue, Halifax, Nova Scotia, CA
Address: 7062 Royal Pine Avenue, Halifax, Nova Scotia
Summary Report Property
- MKT ID202516187
- Building TypeHouse
- Property TypeSingle Family
- StatusBuy
- Added29 weeks ago
- Bedrooms3
- Bathrooms4
- Area4255 sq. ft.
- DirectionNo Data
- Added On09 Jul 2025
Property Overview
Nestled in the highly sought after West End is this beautiful 4255 square foot home complete with solarium featuring an indoor heated in ground pool! This gorgeous executive home features 3 bedrooms, 2 office/dens & 3.5 baths. The main level boasts beautiful hardwood flooring, living room with fireplace, formal dining room, kitchen with center island, granite countertops, breakfast bar, powder room and office. This level also features front deck as well as a large back patio leading to the solarium and heated in ground pool for year round use! Upstairs the primary suite features a 4 piece luxurious spa-like ensuite, ductless heat pump and a private balcony overlooking the patio. This level also boasts 2 more spacious bedrooms, 4 piece bath and a convenient laundry room! Downstairs you will find a rec room/theater room, 4 piece bath, den/office and interior staircase leading to the solarium. Be sure to view the Virtual Tour to take in all the finishes and features this exceptional property showcases. (id:51532)
Tags
| Property Summary |
|---|
| Building |
|---|
| Level | Rooms | Dimensions |
|---|---|---|
| Second level | Primary Bedroom | 22.11x13.11 |
| Ensuite (# pieces 2-6) | 11.3x6.6 | |
| Bedroom | 11.5x10.4 | |
| Bedroom | 11.1x15.6 | |
| Bath (# pieces 1-6) | 4.11x11.2 | |
| Laundry room | 11.7x12 | |
| Lower level | Recreational, Games room | 21.2x26.6 |
| Den | 10.3x8.3 | |
| Bath (# pieces 1-6) | 11.6x13.3 | |
| Main level | Foyer | 6.8x9.10 |
| Living room | 23.2x12.11 | |
| Dining room | 11.2x10.1 | |
| Kitchen | 27.10x14.1 | |
| Den | 11.7x10.4 | |
| Bath (# pieces 1-6) | 7.1x3 | |
| Sunroom | 32x37.7 |
| Features | |||||
|---|---|---|---|---|---|
| Level | Garage | Attached Garage | |||
| Wall unit | |||||












































