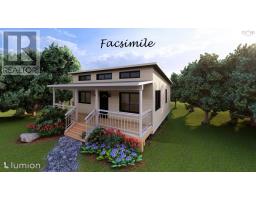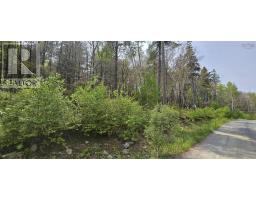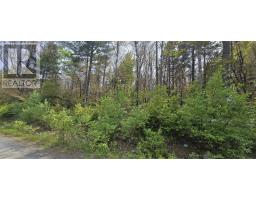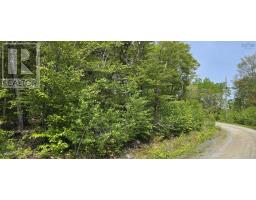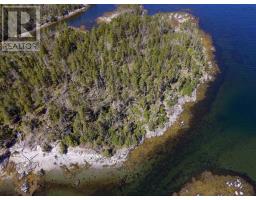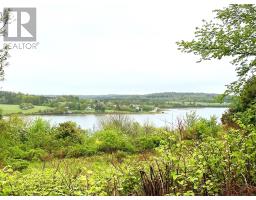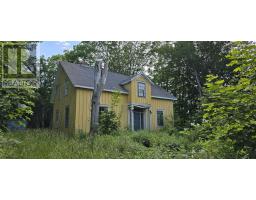14052 Highway 3, Dayspring, Nova Scotia, CA
Address: 14052 Highway 3, Dayspring, Nova Scotia
Summary Report Property
- MKT ID202515662
- Building TypeHouse
- Property TypeSingle Family
- StatusBuy
- Added1 weeks ago
- Bedrooms3
- Bathrooms2
- Area1432 sq. ft.
- DirectionNo Data
- Added On25 Jun 2025
Property Overview
LaHave River views just a minute from Bridgewater. This bungalow is ideally positioned on a gentle slope above Highway 3, offering peaceful river views from the kitchen, dining area, and spacious living room. With 1,432 square feet on the main level, the layout includes three bedrooms, a full bathroom, and a convenient half bath combined with laundry. The full walkout basement offers excellent flexibility, with a finished office space, woodstove, and generous room for storage or future development. The home has been unoccupied for a period, presenting a great opportunity for a buyer to refresh the space with flooring updates and personal touches. A few modern upgrades, such as select windows or baseboard heaters, would further enhance comfort and efficiency. Offering both scenic charm and potential, this property is a smart option for those seeking value, views, and quick access to all the amenities of Bridgewater. (id:51532)
Tags
| Property Summary |
|---|
| Building |
|---|
| Level | Rooms | Dimensions |
|---|---|---|
| Basement | Den | 13x11.4 |
| Main level | Foyer | 6.8x3.5 |
| Kitchen | 12.9x10.2 | |
| Dining room | 13.3x12.10 | |
| Living room | 18.11x14.7 | |
| Primary Bedroom | 13.9x10.11 | |
| Bedroom | 10.8x9.10 | |
| Bedroom | 13.5x8.11+3.7x1 | |
| Bath (# pieces 1-6) | 9.10x6.4 | |
| Laundry / Bath | 2 pce 9.4x4.5 |
| Features | |||||
|---|---|---|---|---|---|
| Sloping | Level | Parking Space(s) | |||
| None | Central Vacuum | Walk out | |||














































