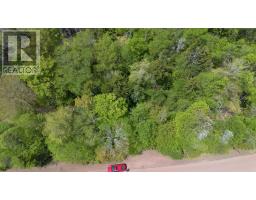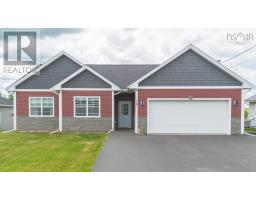33 DRESDEN Way, Debert, Nova Scotia, CA
Address: 33 DRESDEN Way, Debert, Nova Scotia
Summary Report Property
- MKT ID202514751
- Building TypeMobile Home
- Property TypeSingle Family
- StatusBuy
- Added6 weeks ago
- Bedrooms3
- Bathrooms1
- Area1312 sq. ft.
- DirectionNo Data
- Added On30 Jun 2025
Property Overview
This well maintained 3 BR mini home with addition is situated on its own private corner lot in Debert, just minutes from the Hwy 104 exit & connected to municipal water & sewer. The backyard is a private retreat featuring a large sundeck with gazebo overlooking the 12x12 pool pad - perfect for summer fun with grandkids - along with a fenced garden area with raised beds & a 10x10 fabric shed ideal for storing lawn equipment or patio furniture. A 16x24 detached garage offers propane heat, epoxy floors, power & a remote door opener, while the 12x24 insulated Debert Metal shed with electric heat & power makes an excellent workshop or motorcycle storage. The freshly painted interior features a spacious kitchen with plenty of cabinetry & patio doors to the deck, opening into a cozy living room. A heat pump provides year round comfort & the huge primary BR includes a walk in closet with custom built ins. 2 additional BRs, a 4 pc bath with walk in shower & air jet tub & a mudroom/laundry area with a new set tub & back deck access complete the layout. Additional updates include LED lighting, wiring for a generator & a newly gravelled driveway with ample parking. (id:51532)
Tags
| Property Summary |
|---|
| Building |
|---|
| Level | Rooms | Dimensions |
|---|---|---|
| Main level | Kitchen | 17.8 x 14.8 |
| Dining room | combo | |
| Living room | 14.8 x 13.9 | |
| Bedroom | 11x8 | |
| Bedroom | 11x8 | |
| Laundry room | 7.6 x 11 | |
| Bath (# pieces 1-6) | 9.6 x 8.3 | |
| Primary Bedroom | 14.8 x 10.10 | |
| Other | 11.5x7.5 walk in closet |
| Features | |||||
|---|---|---|---|---|---|
| Level | Gazebo | Garage | |||
| Detached Garage | Gravel | Range - Electric | |||
| Dishwasher | Dryer - Electric | Washer | |||
| Refrigerator | Heat Pump | ||||























































