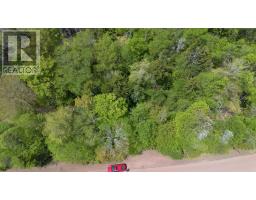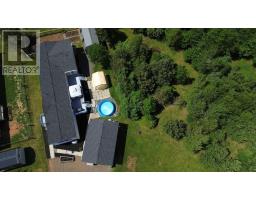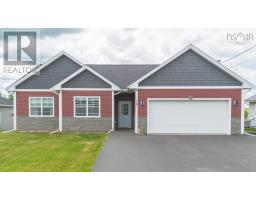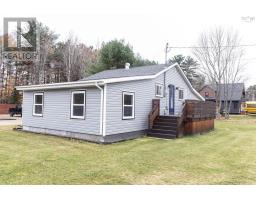1332 MEADOWVALE Road, Meadowvale, Nova Scotia, CA
Address: 1332 MEADOWVALE Road, Meadowvale, Nova Scotia
Summary Report Property
- MKT ID202514771
- Building TypeHouse
- Property TypeSingle Family
- StatusBuy
- Added1 weeks ago
- Bedrooms3
- Bathrooms2
- Area1297 sq. ft.
- DirectionNo Data
- Added On06 Aug 2025
Property Overview
Rare opportunity! Properties like this are few & far between. Set on 75 acres of beautiful countryside, this one owner bungalow offers the ideal blend of privacy, space & comfortable living. A tree lined driveway welcomes you home to a well maintained bungalow with an attached 1.5 car garage & thoughtfully landscaped yard. Inside, you'll find a bright, open concept living & dining room, with a bay window in the living area offering views to the front yard & a large window in the dining room overlooking the peaceful backyard. The eat in kitchen has been updated with new flooring, countertops & hardware & features solid maple cabinets & space for a breakfast table with another bay window. Patio doors lead to a covered deck, perfect for enjoying the meticulously cared for yard and gardens. A set of double pocket doors off the kitchen leads to the den, which could also serve as a 3rd BR. The spacious primary BR features a walk in closet & ensuite with walk in shower. The 2nd BR is also a generous size & there's a 2nd full bath for added convenience. The laundry room doubles as a mudroom & offers interior access to the garage. A heat pump in the living room adds efficient heating & cooling. Downstairs, the unfinished basement offers great potential for further development & includes a woodstove. A Generac generator is also in place for peace of mind during power outages. Outdoors, there's even more to love-a greenhouse, a 2nd double garage ideal for a workshop, a mature orchard with a variety of apple & plum trees, grapevines & raised garden beds that are already planted. A clothesline is conveniently located off the covered patio. Recent updates include the electric hot water heater & jet pump. All appliances are included. This is a truly special property with room to grow & space to breathe. (id:51532)
Tags
| Property Summary |
|---|
| Building |
|---|
| Level | Rooms | Dimensions |
|---|---|---|
| Main level | Kitchen | 21 x 9.11 |
| Dining room | 9.6 x 5.8 | |
| Living room | 17.6 x 13.8 | |
| Foyer | 7.10 x 5.5 | |
| Laundry room | 8.1 x 5.2 | |
| Bath (# pieces 1-6) | 7.3 x 6.11 | |
| Den | 10 x 9.5 | |
| Bedroom | 12 x 10.6 | |
| Primary Bedroom | 14.2 x 11.5 | |
| Ensuite (# pieces 2-6) | 4.6x4.7+9.1x4.11 | |
| Other | 8.5 x 6.4-jog walk in closet |
| Features | |||||
|---|---|---|---|---|---|
| Treed | Garage | Attached Garage | |||
| Detached Garage | Gravel | Range - Electric | |||
| Dryer - Electric | Washer | Refrigerator | |||
| Walk out | Heat Pump | ||||


























































