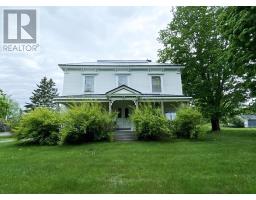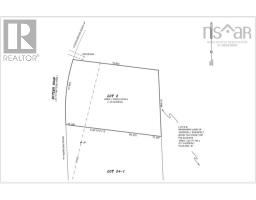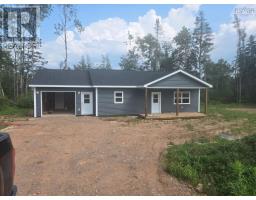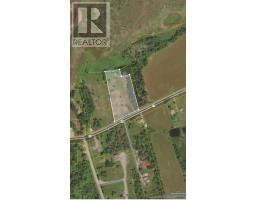80 Upper Debert River Road, Debert, Nova Scotia, CA
Address: 80 Upper Debert River Road, Debert, Nova Scotia
Summary Report Property
- MKT ID202506338
- Building TypeHouse
- Property TypeSingle Family
- StatusBuy
- Added3 weeks ago
- Bedrooms3
- Bathrooms2
- Area1359 sq. ft.
- DirectionNo Data
- Added On30 May 2025
Property Overview
Charming 1.5 storey family home in Debert. Welcome to 80 Upper Debert River Road, 1.5 storey home perfect for families seeking comfort and convenience. This charming property features 3 bedrooms and 2 full bathrooms, with a spacious layout designed for everyday living. Step inside to find a bright and airy living room, ideal for gathering with family and friends. The sunroom at the front adds a cozy touch, perfect for enjoying natural light year-round. The large laundry room area provides additional storage and functionality, making household tasks a breeze. Upstairs, you'll find three comfortable bedrooms and a full bath. Heat pump in living room and primary bedroom. Recent updates include a new furnace, oil tank and hot water heater, ensuring efficiency and peace of mind. Outside, there is an above ground pool, stamped concrete patio with large fenced backyard which offers plenty of space for kids, pets, outdoor activities and family gatherings. The detached single garage, complete with extra storage, adds to the home's practicality. Located in the family-friendly community of Debert, this home is close to local amenities while providing a peaceful setting to call home. Don't miss this opportunity-schedule your viewing today! (id:51532)
Tags
| Property Summary |
|---|
| Building |
|---|
| Level | Rooms | Dimensions |
|---|---|---|
| Main level | Mud room | 4.8x10.8+4.9x2.1 |
| Kitchen | 9.10x10.7 | |
| Dining room | 9.3x12.9 | |
| Laundry room | 11.11x12.11 | |
| Bath (# pieces 1-6) | 4.11x9.3 | |
| Living room | 18.4x11.9 | |
| Foyer | 5.2x9 | |
| Sunroom | 18.2x6 |
| Features | |||||
|---|---|---|---|---|---|
| Level | Garage | Detached Garage | |||
| Cooktop - Electric | Oven - Electric | Dishwasher | |||
| Dryer - Electric | Washer | Refrigerator | |||
| Heat Pump | |||||











































