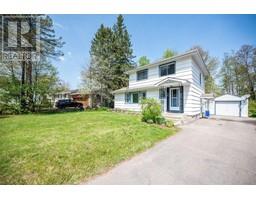32779 HIGHWAY 17, Deep River, Ontario, CA
Address: 32779 HIGHWAY 17, Deep River, Ontario
Summary Report Property
- MKT IDX9522453
- Building TypeHouse
- Property TypeSingle Family
- StatusBuy
- Added5 weeks ago
- Bedrooms3
- Bathrooms2
- Area0 sq. ft.
- DirectionNo Data
- Added On10 Dec 2024
Property Overview
This extensively renovated 2 storey Features a large inviting front foyer, step into the beautiful open concept custom kitchen with large Island for that quick breakfast, lovely rear facing sun filled Livingroom with patio doors to an awesome deck overlooking your private 2.6 acre lot, main floor home office, 3 pc. bath, 2nd floor offers additional bath with laundry area, 3 generous sized bedrooms with a luxurious 5 pc ensuite with soaker tub and large Walkin shower, full basement with partially finished Rec room and loads of storage space, single detached insulated and heated workshop for all the tools and toys plus an oversized heated double garage for the cars. Additional storage sheds for all the odds and ends. Driveway to the rear of the lot. Snowmobile or ATV from your back yard to all the main trails. Don't miss this lovely family home. 24 hour irrevocable requires on all offers. (id:51532)
Tags
| Property Summary |
|---|
| Building |
|---|
| Land |
|---|
| Level | Rooms | Dimensions |
|---|---|---|
| Second level | Bedroom | 2.48 m x 4.97 m |
| Bedroom | 3.14 m x 3.88 m | |
| Bathroom | 1.75 m x 2.61 m | |
| Primary Bedroom | 4.03 m x 3.53 m | |
| Basement | Recreational, Games room | 4.59 m x 3.75 m |
| Other | 6.83 m x 3.07 m | |
| Utility room | 2.64 m x 2.61 m | |
| Office | 3.42 m x 2.76 m | |
| Other | 2.64 m x 5.71 m | |
| Main level | Foyer | 4.44 m x 3.12 m |
| Kitchen | 4.9 m x 4.01 m | |
| Living room | 3.22 m x 5.35 m | |
| Dining room | 3.35 m x 3.25 m | |
| Den | 3.12 m x 3.4 m |
| Features | |||||
|---|---|---|---|---|---|
| Detached Garage | Dishwasher | Dryer | |||
| Refrigerator | Stove | Washer | |||
| Central air conditioning | |||||
























































