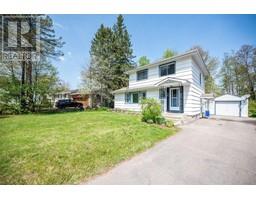419 DEVLIN LANE Meilleur's Bay, Laurentian Hills, Ontario, CA
Address: 419 DEVLIN LANE, Laurentian Hills, Ontario
Summary Report Property
- MKT ID1385788
- Building TypeHouse
- Property TypeSingle Family
- StatusBuy
- Added23 weeks ago
- Bedrooms5
- Bathrooms4
- Area0 sq. ft.
- DirectionNo Data
- Added On10 Jul 2024
Property Overview
This beautiful river front home is an unbelievable opportunity to have your own piece of the Spectacular Ottawa River with the option of renting the 2-bedroom attached residence to offset the cost. Just imagine, the main 3-bedroom home offering large kitchen with dining room featuring an airtight wood stove, large living room with breathtaking view of the river, 3 pc. bath with additional 2 pc. bath and main floor laundry. The additional attached residence offers- kitchen with attractive brickwork with airtight woodstove, eating area and living room offering an awesome view. 3 pc. bath, 2 pc. bath with main floor laundry, spacious primary bedroom, oversized detached garage with two bays and bunkie, All this and more on a private picturesque lot with a creek flowing through it. Drilled well. Propane furnace 2019. Don't let this opportunity pass you by!! (id:51532)
Tags
| Property Summary |
|---|
| Building |
|---|
| Land |
|---|
| Level | Rooms | Dimensions |
|---|---|---|
| Second level | 3pc Bathroom | 6'7" x 9'3" |
| Bedroom | 11'7" x 7'2" | |
| Bedroom | 10'0" x 8'2" | |
| Primary Bedroom | 11'3" x 9'9" | |
| Laundry room | 11'7" x 7'8" | |
| 3pc Bathroom | 6'6" x 9'3" | |
| Bedroom | 9'5" x 7'3" | |
| Bedroom | 11'4" x 19'7" | |
| Main level | Foyer | 7'6" x 10'4" |
| Kitchen | 13'9" x 10'5" | |
| Dining room | 19'0" x 9'7" | |
| Living room | 13'1" x 22'2" | |
| Kitchen | 13'7" x 11'3" | |
| Eating area | 8'5" x 10'2" | |
| Living room | 12'2" x 11'6" | |
| Foyer | 7'7" x 10'6" | |
| Laundry room | 11'5" x 7'7" |
| Features | |||||
|---|---|---|---|---|---|
| Beach property | Park setting | Private setting | |||
| Flat site | Detached Garage | Refrigerator | |||
| Dishwasher | Dryer | Stove | |||
| Washer | None | ||||

















































