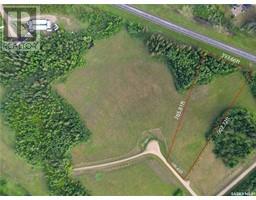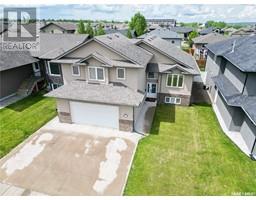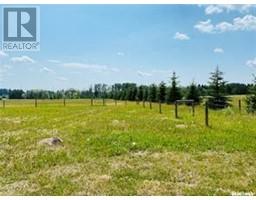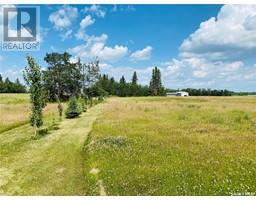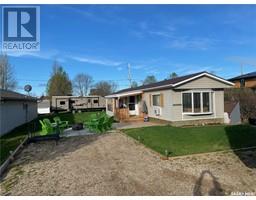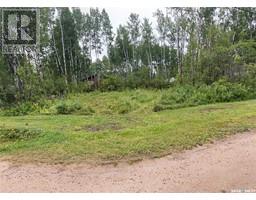1 Spruce CRESCENT, Delaronde Lake, Saskatchewan, CA
Address: 1 Spruce CRESCENT, Delaronde Lake, Saskatchewan
Summary Report Property
- MKT IDSK981336
- Building TypeMobile Home
- Property TypeSingle Family
- StatusBuy
- Added13 weeks ago
- Bedrooms1
- Bathrooms1
- Area313 sq. ft.
- DirectionNo Data
- Added On22 Aug 2024
Property Overview
Nestled in the serene surroundings of Delaronde Lake, this 2019 Cedar Creek trailer offers a perfect seasonal retreat! This turnkey move in ready property sits on an owned lot and welcomes you with an open concept living space that exudes both comfort and style. The beautifully designed kitchen is a chef's dream, featuring European Beech cabinet doors, a full size refrigerator, a chef’s collection gas cooktop and oven, sleek backsplash, a pantry and a large island complete with a double bowl stainless steel sink and a built in dishwasher. The living room invites relaxation with its hide-a-bed sofa, almond theatre seats, a 50 inch LED TV, and an electric fireplace, ideal for cozying up after a day on the lake. Large windows flood the space with natural light, while day shades and blackout shades offer the perfect ambiance for movie or game nights. The primary bedroom offers individual reading lights, 32 inch LED TV, a solid wood dresser and washer/dryer hookups. The 3 pc bathroom features a walk in shower with a glass sliding door and a seat for added comfort. Outside, the expansive deck is complete with underlit stairs and enhanced by an outdoor bbq kitchen and trellises that provide extra privacy and shade, making it an ideal spot for entertaining or simply unwinding. The firepit area invites you to enjoy the tranquility of summer evenings. The property also has extra outlets for RV parking and a 14ft x 12ft shed that has ample storage space. The common area fee is $150 per year which includes access to the playground, boat launch and beach area. The property is equipped with a 1,000 gallon fiberglass septic tank that is cleaned out for only approx. $100 and 2,200 liter holding tank. Water can be easily hauled from Big River for approx. $80 per fill. Located just steps away from the beach, boat launch, and playground, making this the perfect getaway for those who cherish the great outdoors. Don’t miss out on making this turnkey, move in ready retreat your own! (id:51532)
Tags
| Property Summary |
|---|
| Building |
|---|
| Level | Rooms | Dimensions |
|---|---|---|
| Main level | Kitchen/Dining room | 13 ft ,4 in x 21 ft ,7 in |
| Primary Bedroom | 9 ft ,11 in x 8 ft ,11 in | |
| 3pc Bathroom | 5 ft x 5 ft ,5 in |
| Features | |||||
|---|---|---|---|---|---|
| Treed | Irregular lot size | None | |||
| Gravel | Parking Space(s)(2) | Refrigerator | |||
| Satellite Dish | Dishwasher | Microwave | |||
| Window Coverings | Storage Shed | Stove | |||






































