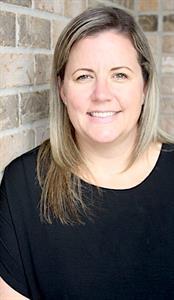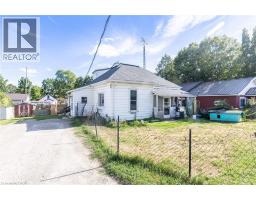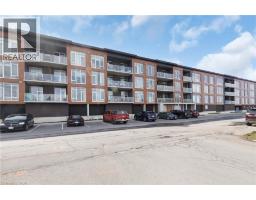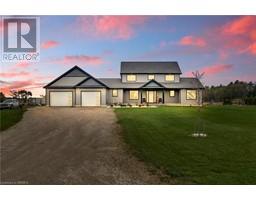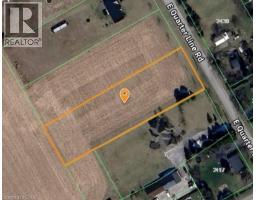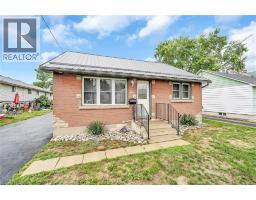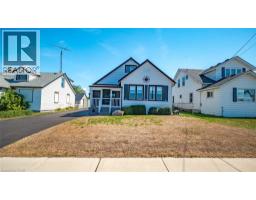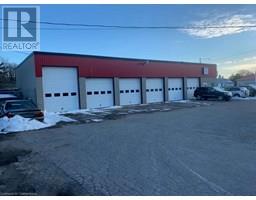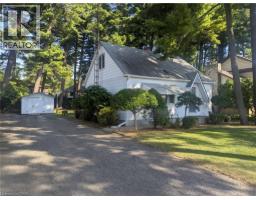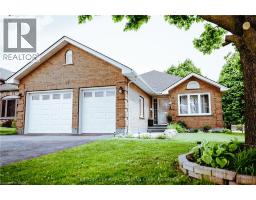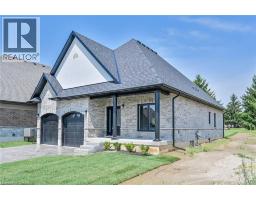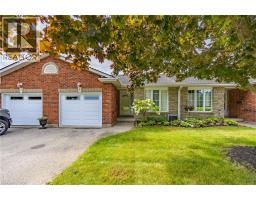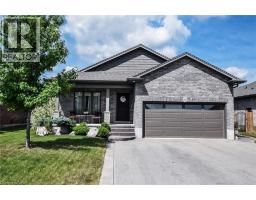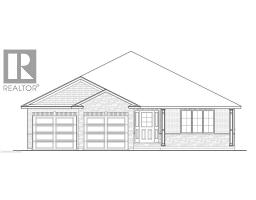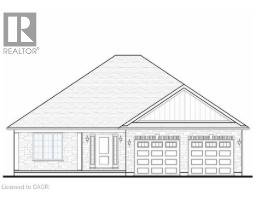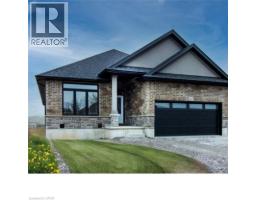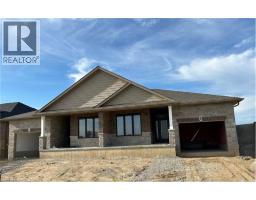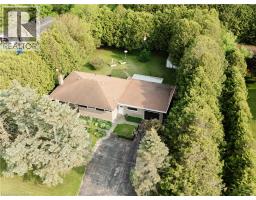258 ADAMS Avenue Delhi, Delhi, Ontario, CA
Address: 258 ADAMS Avenue, Delhi, Ontario
Summary Report Property
- MKT ID40763414
- Building TypeHouse
- Property TypeSingle Family
- StatusBuy
- Added1 weeks ago
- Bedrooms3
- Bathrooms3
- Area1311 sq. ft.
- DirectionNo Data
- Added On27 Sep 2025
Property Overview
Step into this beautifully updated 3-bedroom, 3-bathroom home, ideally located in one of the area’s most sought-after family neighbourhoods. From the moment you arrive, you’ll be impressed by the exceptional curb appeal, featuring a double-wide driveway and brand-new interlocking pavers completed in 2024. Inside, the open-concept layout is bathed in natural light, offering a perfect balance of comfort and functionality—ideal for both everyday living and entertaining. The main floor underwent a thoughtful renovation in 2016, including new flooring, a contemporary gas fireplace, an updated main bathroom, and the addition of a private ensuite off the primary bedroom. In 2020, the laundry area was reconfigured with custom cabinetry, discreetly housing the washer and dryer just off the kitchen for added convenience and a clean aesthetic. The fully finished basement, completed in 2023, adds valuable living space with a spacious recreation room anchored by the charm of the original wood-burning fireplace. A modern 3-piece bathroom and a versatile bonus room perfect for guests, a home office, or a playroom, makes this level both functional and inviting. Additional updates include: Steel Roof, New front windows and door (2017), 200 AMP electrical service upgrade (2018), New furnace and A/C (2023). Whether you're hosting family gatherings or enjoying quiet evenings at home, this property offers the space, comfort, and modern updates you’ve been looking for. Don’t miss your opportunity to make it your own! (id:51532)
Tags
| Property Summary |
|---|
| Building |
|---|
| Land |
|---|
| Level | Rooms | Dimensions |
|---|---|---|
| Basement | Utility room | 13'10'' x 17'5'' |
| Storage | 8'1'' x 8'3'' | |
| Recreation room | 12'3'' x 28'5'' | |
| Storage | 14'8'' x 4'11'' | |
| 3pc Bathroom | 7'10'' x 5'9'' | |
| Sitting room | 13'10'' x 25'2'' | |
| Other | 12'1'' x 12'3'' | |
| Other | 8'1'' x 6'11'' | |
| Main level | Bedroom | 10'2'' x 10'1'' |
| Dining room | 12'7'' x 11'6'' | |
| Kitchen | 20'8'' x 8'3'' | |
| Living room | 33'8'' x 21'0'' | |
| Foyer | 8'2'' x 11'2'' | |
| Bedroom | 10'2'' x 9'11'' | |
| Primary Bedroom | 12'1'' x 10'1'' | |
| 4pc Bathroom | 5'11'' x 7'11'' | |
| Other | 3'5'' x 16'4'' | |
| Full bathroom | 5'10'' x 7'11'' |
| Features | |||||
|---|---|---|---|---|---|
| Attached Garage | Dishwasher | Dryer | |||
| Refrigerator | Stove | Water softener | |||
| Washer | Microwave Built-in | Window Coverings | |||
| Garage door opener | Central air conditioning | ||||









































