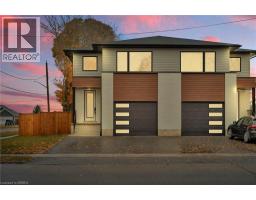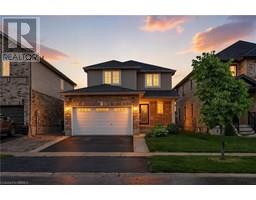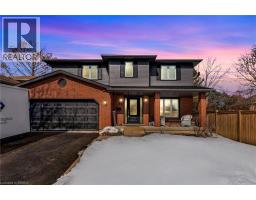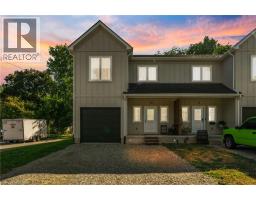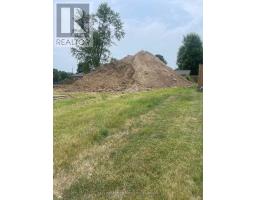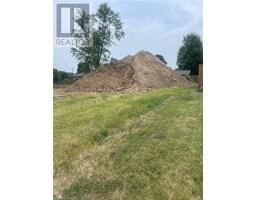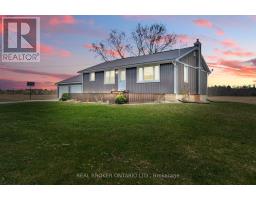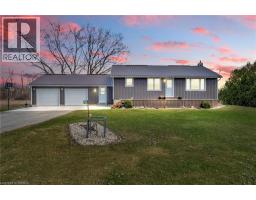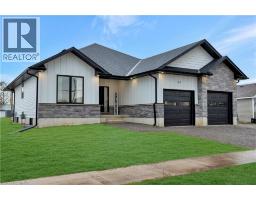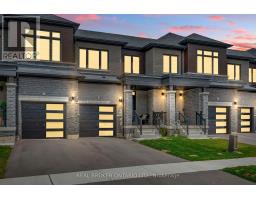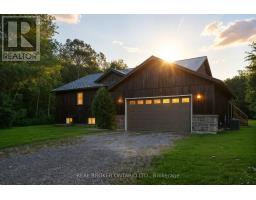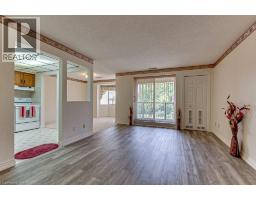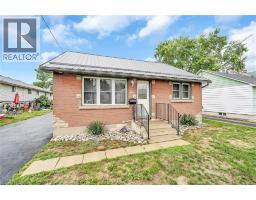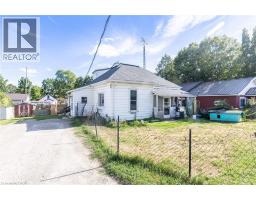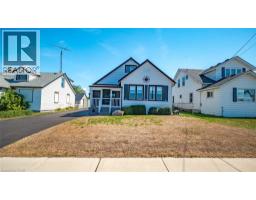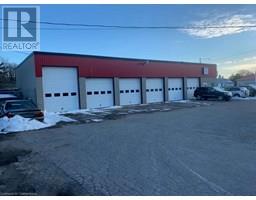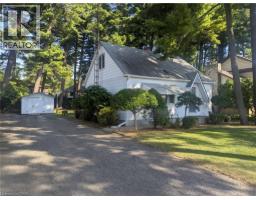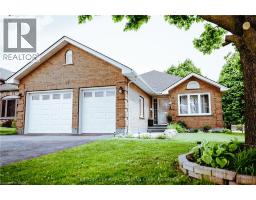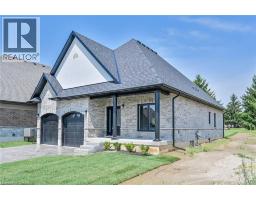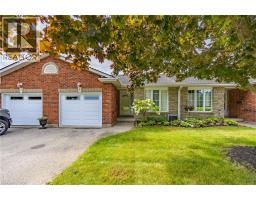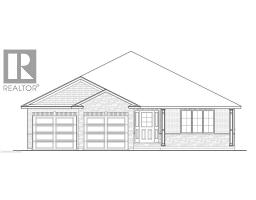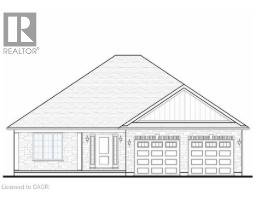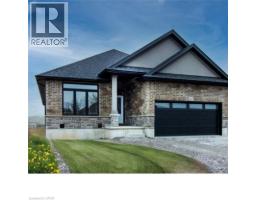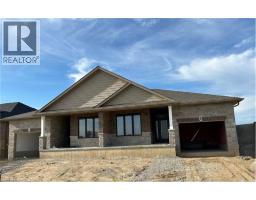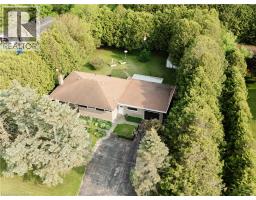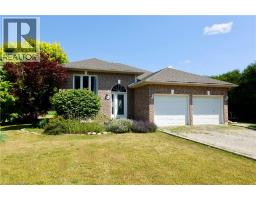2445 EAST QUARTER LINE Road Wyecombe, Delhi, Ontario, CA
Address: 2445 EAST QUARTER LINE Road, Delhi, Ontario
Summary Report Property
- MKT ID40722801
- Building TypeHouse
- Property TypeSingle Family
- StatusBuy
- Added7 weeks ago
- Bedrooms5
- Bathrooms3
- Area2096 sq. ft.
- DirectionNo Data
- Added On03 Sep 2025
Property Overview
Welcome to this beautifully finished 2-storey home featuring 5 spacious bedrooms, 2.5 bathrooms, and a double attached garage—all situated on just over 1.25 acres of land. A charming covered front porch sets the tone as you enter into a modern, thoughtfully designed living space. The heart of the home is the bright and stylish kitchen, complete with white shaker cabinets, a central island, and a walk-in pantry. The open-concept layout flows seamlessly into the dining area and living room, with direct access to the patio—perfect for indoor-outdoor entertaining. Convenience meets comfort with a main floor primary bedroom, boasting a walk-in closet and private ensuite. You'll also find the laundry room conveniently located on the main floor. Additional features include efficient in-floor heating powered by a reliable boiler system, providing consistent warmth and comfort throughout the home. Upstairs, discover four generously sized bedrooms and a full 4-piece bathroom—ideal for family or guests. The basement is partially finished and offers great potential for additional living space, home office, or recreation area. Step outside to a beautifully extended patio and walkway, leading to a basketball net and ample room to create your dream backyard oasis. Whether you’re hosting gatherings or enjoying a quiet evening, this outdoor space has it all. Don’t miss this rare opportunity to own a spacious, stylish home on a large lot with room to grow—both inside and out! (id:51532)
Tags
| Property Summary |
|---|
| Building |
|---|
| Land |
|---|
| Level | Rooms | Dimensions |
|---|---|---|
| Second level | 4pc Bathroom | 12'0'' x 5'0'' |
| Bedroom | 8'8'' x 11'10'' | |
| Bedroom | 9'3'' x 11'9'' | |
| Bedroom | 13'0'' x 9'11'' | |
| Bedroom | 14'1'' x 9'11'' | |
| Basement | Bonus Room | 11'0'' x 7'7'' |
| Utility room | 9'2'' x 18'2'' | |
| Storage | 32'1'' x 7'7'' | |
| Other | 30'7'' x 22'0'' | |
| Main level | 2pc Bathroom | 5'3'' x 5'9'' |
| Primary Bedroom | 10'8'' x 14'10'' | |
| 4pc Bathroom | 4'9'' x 8'8'' | |
| Pantry | 4'1'' x 3'6'' | |
| Laundry room | 8'11'' x 12'4'' | |
| Kitchen | 12'0'' x 17'1'' | |
| Living room | 18'10'' x 19'7'' |
| Features | |||||
|---|---|---|---|---|---|
| Country residential | Attached Garage | Dishwasher | |||
| Dryer | Refrigerator | Stove | |||
| Washer | Central air conditioning | ||||



















































