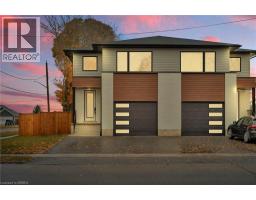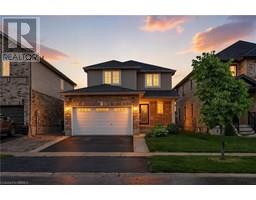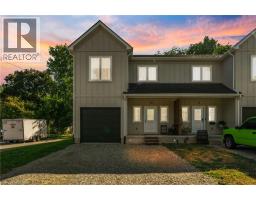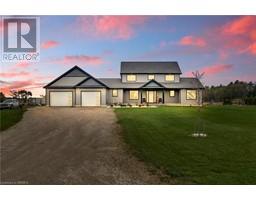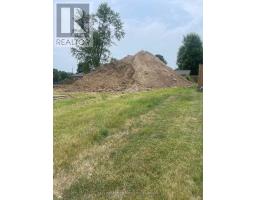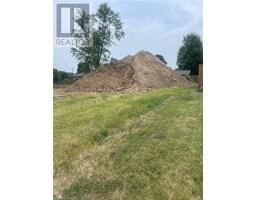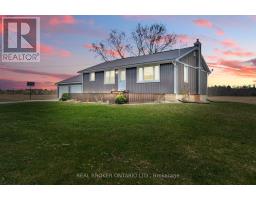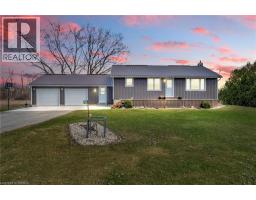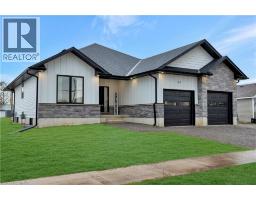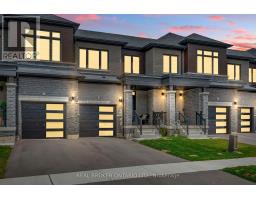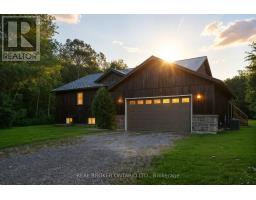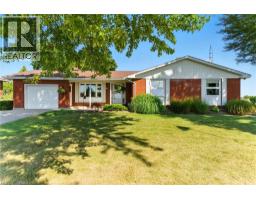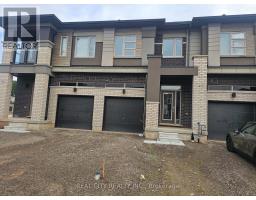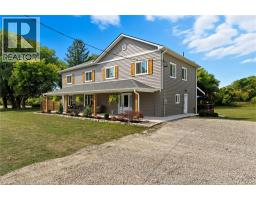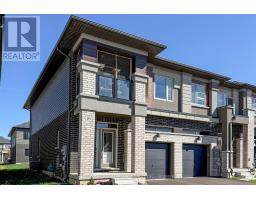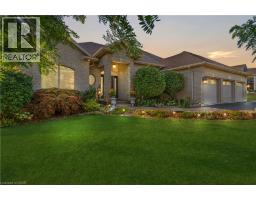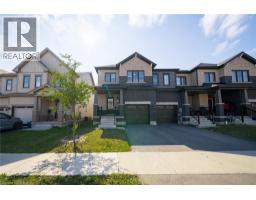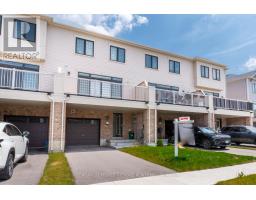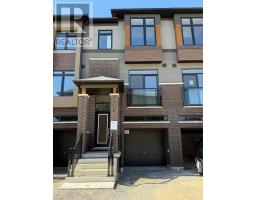52 BECKETT Drive 2075 - Beckett, Brantford, Ontario, CA
Address: 52 BECKETT Drive, Brantford, Ontario
Summary Report Property
- MKT ID40745197
- Building TypeHouse
- Property TypeSingle Family
- StatusBuy
- Added8 weeks ago
- Bedrooms5
- Bathrooms4
- Area2851 sq. ft.
- DirectionNo Data
- Added On27 Aug 2025
Property Overview
This beautifully maintained 5-bedroom, 3.5-bathroom home is ideal for growing families or those who love to entertain. Situated in a desirable and family-friendly area, it offers a perfect blend of modern comfort and functional living space. Step inside to discover a spacious family room that seamlessly connects to a formal dining room, elegantly separated by rustic barn doors—perfect for hosting dinner parties with 8+ guests. The heart of the home is the modern kitchen, featuring a sophisticated mix of white and black soft-close cabinetry, granite countertops, a classic subway tile backsplash, a pantry, and a breakfast bar for casual meals. From the kitchen, double doors lead to a large, fully fenced backyard complete with a deck—a private outdoor retreat ideal for entertaining, kids, or simply unwinding. The main floor also includes a convenient laundry/mudroom and a stylish powder room for added functionality. Upstairs, the primary bedroom offers a peaceful escape with a walk-in closet and a luxurious 3-piece ensuite featuring a glass shower. Two additional spacious bedrooms and a beautifully updated 4-piece bathroom complete the upper level. Need more room? The fully finished basement extends your living space with a bonus area with cabinetry, a large recreation room, an additional bedroom, a den, a 3-piece bathroom, and ample storage throughout. (id:51532)
Tags
| Property Summary |
|---|
| Building |
|---|
| Land |
|---|
| Level | Rooms | Dimensions |
|---|---|---|
| Second level | 4pc Bathroom | 8'7'' x 6'1'' |
| Bedroom | 14'11'' x 11'8'' | |
| Bedroom | 14'11'' x 13'1'' | |
| Full bathroom | 9'0'' x 7'2'' | |
| Primary Bedroom | 12'0'' x 17'6'' | |
| Lower level | Storage | 20'11'' x 5'4'' |
| Sitting room | 12'0'' x 21'10'' | |
| 3pc Bathroom | 6'11'' x 6'8'' | |
| Storage | 20'4'' x 10'3'' | |
| Bedroom | 15'1'' x 10'3'' | |
| Bedroom | 12'5'' x 7'6'' | |
| Main level | 2pc Bathroom | 4'3'' x 5'1'' |
| Family room | 15'1'' x 15'5'' | |
| Breakfast | 8'6'' x 11'1'' | |
| Kitchen | 12'5'' x 9'8'' | |
| Dining room | 12'0'' x 11'3'' | |
| Living room | 12'0'' x 12'9'' | |
| Foyer | 8'8'' x 9'6'' |
| Features | |||||
|---|---|---|---|---|---|
| Attached Garage | Central air conditioning | ||||










































