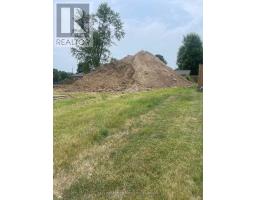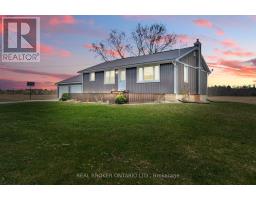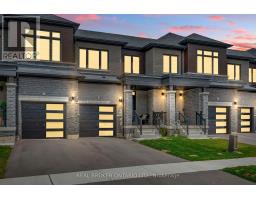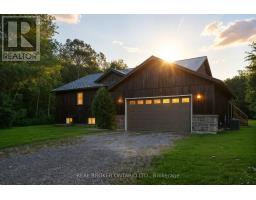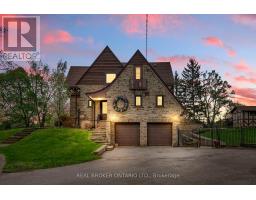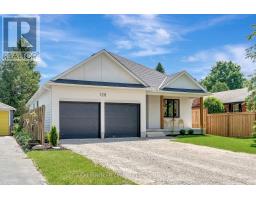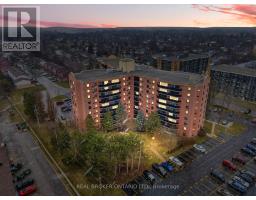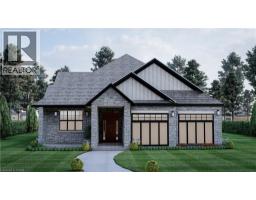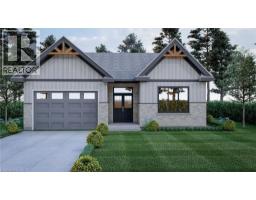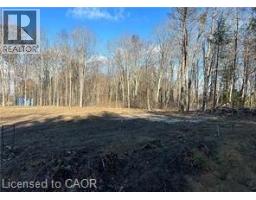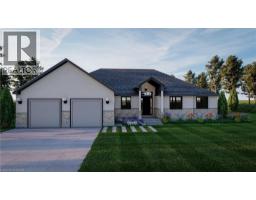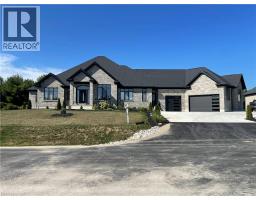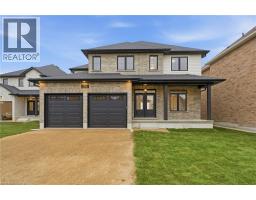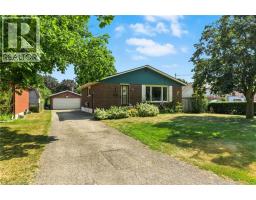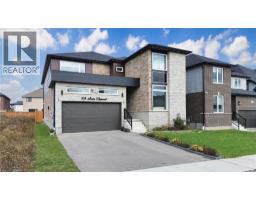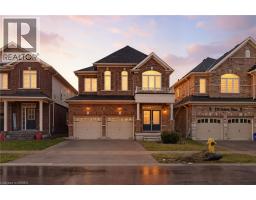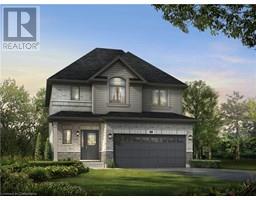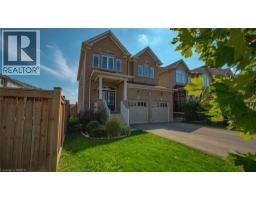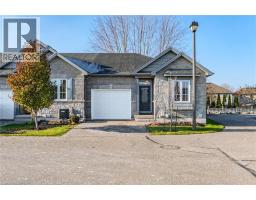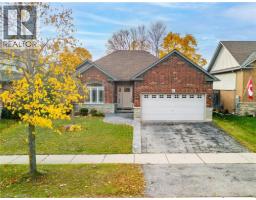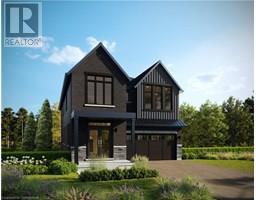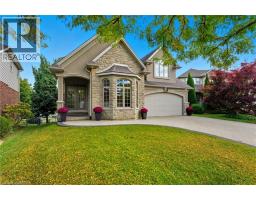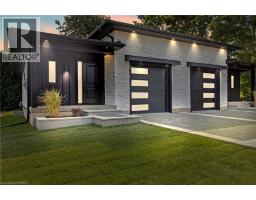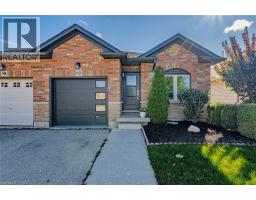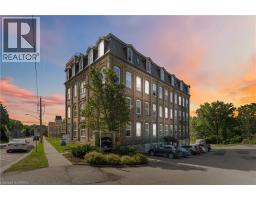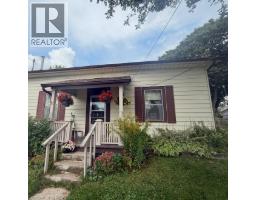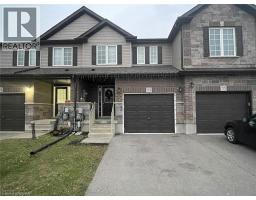3 CRAWFORD Place 2107 - Victoria Park, Paris, Ontario, CA
Address: 3 CRAWFORD Place, Paris, Ontario
Summary Report Property
- MKT ID40788119
- Building TypeHouse
- Property TypeSingle Family
- StatusBuy
- Added4 weeks ago
- Bedrooms3
- Bathrooms3
- Area1439 sq. ft.
- DirectionNo Data
- Added On13 Nov 2025
Property Overview
Step into over 1,500 sq ft of stylish living space in this beautifully maintained home, built in 2017. With 3 generously sized bedrooms and 2.5 bathrooms, this home is designed with family living in mind. The spacious primary suite includes a walk-in closet and a luxurious ensuite, creating a perfect private escape. The open-concept main floor seamlessly connects the living, dining, and kitchen areas—ideal for entertaining or everyday life. Large windows fill the home with natural light, while neutral finishes add warmth and elegance throughout. The kitchen is a true centerpiece, featuring modern appliances, ample cabinetry, and a large island that’s perfect for both meal prep and casual gatherings. Upstairs, you’ll find well-proportioned bedrooms with great closet space and stylish, contemporary bathrooms. A dedicated laundry room adds convenience and function. Outside, the fully fenced backyard offers plenty of room for play, relaxation, or summer BBQs. Located in a family-friendly neighborhood, you're just a short walk to parks, schools, and recreational facilities. Plus, commuters will love the quick 3-minute drive to Highway 403. This move-in-ready home combines thoughtful design with everyday practicality. (id:51532)
Tags
| Property Summary |
|---|
| Building |
|---|
| Land |
|---|
| Level | Rooms | Dimensions |
|---|---|---|
| Second level | 4pc Bathroom | 9'2'' x 7'2'' |
| Bedroom | 10'11'' x 9'11'' | |
| Bedroom | 11'7'' x 10'4'' | |
| Primary Bedroom | 12'11'' x 14'0'' | |
| Basement | 3pc Bathroom | 7'3'' x 4'3'' |
| Recreation room | 21'5'' x 15'6'' | |
| Main level | 2pc Bathroom | 5'9'' x 4'8'' |
| Living room | 12'6'' x 10'10'' | |
| Kitchen | 19'3'' x 11'3'' |
| Features | |||||
|---|---|---|---|---|---|
| Attached Garage | Dishwasher | Dryer | |||
| Refrigerator | Stove | Washer | |||
| Central air conditioning | |||||



































