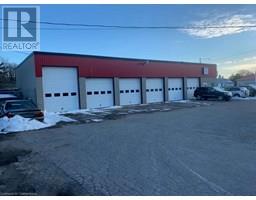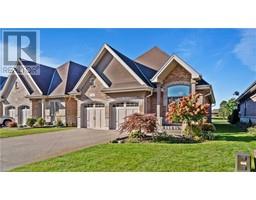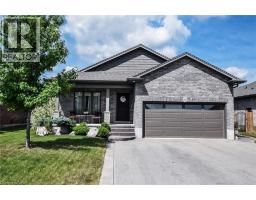901 WINDHAM 11 Road Rural Windham, Delhi, Ontario, CA
Address: 901 WINDHAM 11 Road, Delhi, Ontario
Summary Report Property
- MKT ID40695192
- Building TypeHouse
- Property TypeSingle Family
- StatusBuy
- Added13 weeks ago
- Bedrooms5
- Bathrooms3
- Area2649 sq. ft.
- DirectionNo Data
- Added On11 Apr 2025
Property Overview
Welcome to 901 Windham Rd 11, a charming raised bungalow built in 2002, set on a picturesque 0.60-acre lot. This home offers the perfect blend of space, comfort, and privacy, backing onto open farmland with stunning countryside views. Step inside to a bright and welcoming foyer, leading upstairs to a spacious living and dining area filled with natural light from large windows overlooking the property. The eat-in kitchen is expansive, featuring ample cupboard space, a peninsula breakfast area, and sliding doors to a two-tiered deck—perfect for indoor-outdoor living. The main level boasts three generously sized bedrooms, including a primary suite with a walk-in closet and private ensuite. Downstairs, the fully finished lower level offers two additional bedrooms, a three-piece bathroom, and an impressive rec-room, complete with a bar and dedicated pool table area. Oversized windows allow for plenty of natural light, making this space bright and inviting. Outside, enjoy a sprawling backyard with a two-tiered deck, a covered seating area, and an above-ground pool. The east side of the property is tree-lined and partially fenced, adding to the sense of privacy. With its peaceful setting, breathtaking sunsets, and open night skies, this home provides a perfect escape while still being conveniently located with a spacious lot backing onto open fields. This home truly has it all. Don’t miss your chance—book your private showing today. (id:51532)
Tags
| Property Summary |
|---|
| Building |
|---|
| Land |
|---|
| Level | Rooms | Dimensions |
|---|---|---|
| Lower level | 3pc Bathroom | Measurements not available |
| Laundry room | 20'1'' x 11'8'' | |
| Bedroom | 14'5'' x 11'11'' | |
| Bedroom | 10'4'' x 9'11'' | |
| Recreation room | 32'0'' x 23'5'' | |
| Main level | 4pc Bathroom | Measurements not available |
| Bedroom | 13'11'' x 10'11'' | |
| Bedroom | 13'4'' x 11'11'' | |
| Full bathroom | Measurements not available | |
| Primary Bedroom | 13'10'' x 13'4'' | |
| Eat in kitchen | 13'10'' x 13'0'' | |
| Living room/Dining room | 23'3'' x 15'3'' |
| Features | |||||
|---|---|---|---|---|---|
| Backs on greenbelt | Country residential | Automatic Garage Door Opener | |||
| Attached Garage | Central Vacuum | Dryer | |||
| Refrigerator | Washer | Gas stove(s) | |||
| Central air conditioning | |||||











































