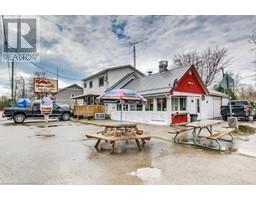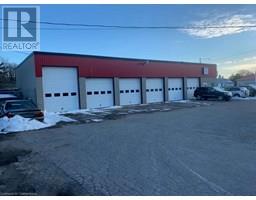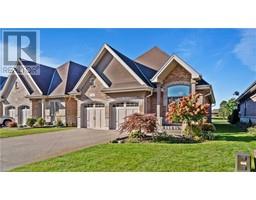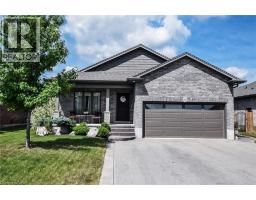362 WILLIAM Street Delhi, Delhi, Ontario, CA
Address: 362 WILLIAM Street, Delhi, Ontario
Summary Report Property
- MKT ID40735802
- Building TypeHouse
- Property TypeSingle Family
- StatusBuy
- Added10 weeks ago
- Bedrooms4
- Bathrooms3
- Area1625 sq. ft.
- DirectionNo Data
- Added On01 Jun 2025
Property Overview
Nestled along the serene banks of Big Creek, this elegant 4 bed 3 bath offers an unparalleled blend of tranquility and pride of ownership. The gourmet kitchen features exquisite quartz countertops, a large 2 tiered island, and a unique, elevated dishwasher. The kitchen flows seamlessly into the full dining room and living room. Also included for your convenience are main floor laundry, and a generous master bedroom with large walk in closet and patio doors leading to the sunroom, which features floor to ceiling tinted windows and custom blinds. This really is the perfect place for your morning coffee! The home boasts, a fully finished basement with a large rec-room as well as a long list of extras which include a home back up generator and lawn sprinkler system. The attached 2 car garage has drive through garage door, 220v hydro, new gas heater and much more. The fully landscaped grounds are truly picturesque, offering several ornamental trees, a riverfront gazebo with steps leading directly into the water, several manicured gardens, and a shed. Come see this well thought out, move in ready home and absolutely breathtaking backyard oasis. (id:51532)
Tags
| Property Summary |
|---|
| Building |
|---|
| Land |
|---|
| Level | Rooms | Dimensions |
|---|---|---|
| Second level | Bedroom | 10'10'' x 11'8'' |
| Basement | Family room | 22'6'' x 18'8'' |
| 2pc Bathroom | 7'8'' x 7'7'' | |
| Bedroom | 14'1'' x 10'10'' | |
| Main level | Sunroom | 32'0'' x 10'0'' |
| Dining room | 11'4'' x 11'9'' | |
| Living room | 15'0'' x 11'2'' | |
| Kitchen | 19'4'' x 14'9'' | |
| Bedroom | 11'8'' x 7'5'' | |
| 3pc Bathroom | 11'1'' x 7'8'' | |
| 3pc Bathroom | 11'1'' x 7'11'' | |
| Bedroom | 15'11'' x 11'6'' |
| Features | |||||
|---|---|---|---|---|---|
| Conservation/green belt | Skylight | Country residential | |||
| Sump Pump | Attached Garage | Central Vacuum | |||
| Dishwasher | Dryer | Refrigerator | |||
| Stove | Water meter | Washer | |||
| Microwave Built-in | Garage door opener | Central air conditioning | |||













































