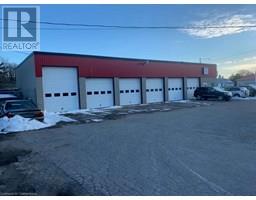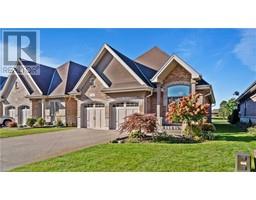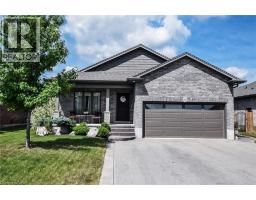119 BELL Street Delhi, Delhi, Ontario, CA
Address: 119 BELL Street, Delhi, Ontario
Summary Report Property
- MKT ID40758881
- Building TypeHouse
- Property TypeSingle Family
- StatusBuy
- Added2 days ago
- Bedrooms3
- Bathrooms1
- Area1126 sq. ft.
- DirectionNo Data
- Added On14 Aug 2025
Property Overview
Welcome to this inviting 3-bedroom, 1-bathroom bungalow that offers a perfect blend of comfort, potential, and the best of both worlds—rural serenity with urban convenience. Ideally situated on a quiet street backing onto open farmland, this home provides a front-row seat to stunning sunsets over wide, open fields, all while being just a short drive from local amenities. Inside, the home features a practical layout with three well-sized bedrooms and a spacious living area. A few key updates have already been done, including a new furnace and central air conditioning system (2019), as well as a durable and low-maintenance Tub Fitter tub installed the same year. This home also includes a partially finished basement, offering additional living space, storage, or the potential for future customization. Step outside and you'll find a newly poured large concrete patio (2024) perfect for entertaining, summer barbecues, or simply relaxing and taking in the view. While some cosmetic updates are needed to make this home truly yours, it presents an excellent opportunity for first-time buyers, downsizers, or investors. Don’t miss your chance to own this charming home with strong bones, endless potential, and a location that offers both peace and practicality. (id:51532)
Tags
| Property Summary |
|---|
| Building |
|---|
| Land |
|---|
| Level | Rooms | Dimensions |
|---|---|---|
| Basement | Other | 10'5'' x 3'10'' |
| Other | 13'11'' x 14'9'' | |
| Other | 36'2'' x 13'1'' | |
| Other | 21'10'' x 14'10'' | |
| Main level | Living room | 16'11'' x 13'1'' |
| Dining room | 9'7'' x 13'1'' | |
| Kitchen | 9'8'' x 9'8'' | |
| 3pc Bathroom | 9'4'' x 5'0'' | |
| Bedroom | 13'1'' x 9'6'' | |
| Bedroom | 8'10'' x 11'0'' | |
| Primary Bedroom | 10'11'' x 14'9'' |
| Features | |||||
|---|---|---|---|---|---|
| Attached Garage | Microwave | Refrigerator | |||
| Stove | Window Coverings | Garage door opener | |||
| Central air conditioning | |||||











































