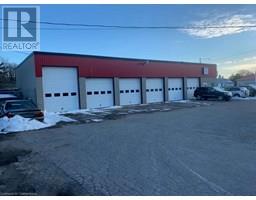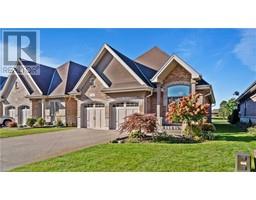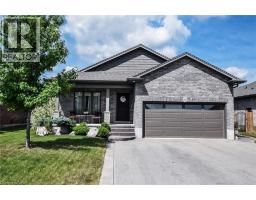375 ARGYLE Avenue Delhi, Delhi, Ontario, CA
Address: 375 ARGYLE Avenue, Delhi, Ontario
Summary Report Property
- MKT ID40745649
- Building TypeHouse
- Property TypeSingle Family
- StatusBuy
- Added3 weeks ago
- Bedrooms3
- Bathrooms2
- Area1368 sq. ft.
- DirectionNo Data
- Added On23 Jul 2025
Property Overview
Build Your Future in Delhi – Where Comfort Meets Style Discover the perfect blend of comfort and style in this to-be-built semi-detached home, located in the welcoming town of Delhi. With 1,368 sq ft of modern main-floor living, this home offers an ideal layout for families, downsizers, or first-time buyers looking for quality and convenience in a growing community. Featuring 3 spacious bedrooms and 2 bathrooms, the openconcept design seamlessly connects the kitchen, dining, and living areas — perfect for both everyday living and entertaining. The primary bedroom offers a private retreat with a walk-in closet and 3-piece ensuite. Expect thoughtful, high-end finishes throughout, from sleek custom cabinetry to stylish trim work. The FINISHED BASEMENT adds even more value with a large rec room, an additional bedroom, and another full bath — perfect for guests or extra living space. Practicality is built in with a single-car garage (automatic door + hot/cold water taps), two additional driveway parking spaces, and a future fully sodded lawn to complete the exterior. If you're thinking of building your dream home in a community that blends small-town charm with modern living, Delhi is a place to consider. Enjoy the benefits of life in Norfolk County, with local amenities, green spaces, and a warm, welcoming vibe. Don’t miss this chance to build new in Delhi — where your future feels right at home. (id:51532)
Tags
| Property Summary |
|---|
| Building |
|---|
| Land |
|---|
| Level | Rooms | Dimensions |
|---|---|---|
| Main level | Bedroom | 10'3'' x 10'1'' |
| Full bathroom | 12'3'' x 5'1'' | |
| Primary Bedroom | 13'6'' x 12'8'' | |
| Great room | 16'4'' x 10'0'' | |
| Kitchen/Dining room | 13'0'' x 20'0'' | |
| 4pc Bathroom | Measurements not available | |
| Bedroom | 10'2'' x 11'5'' | |
| Foyer | 5'10'' x 10'0'' |
| Features | |||||
|---|---|---|---|---|---|
| Crushed stone driveway | Automatic Garage Door Opener | Attached Garage | |||
| Microwave | Hood Fan | Garage door opener | |||
| Central air conditioning | |||||




































