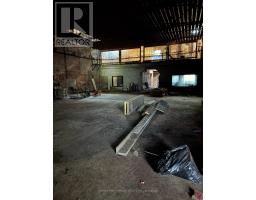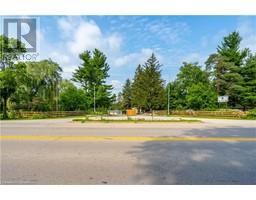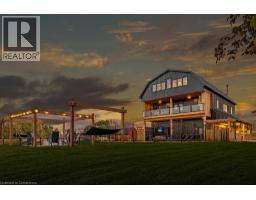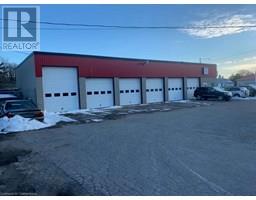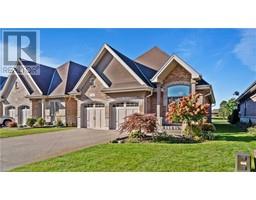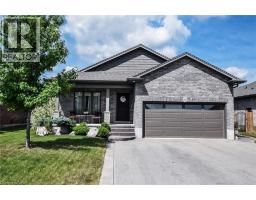27 CHURCH Street E Delhi, Delhi, Ontario, CA
Address: 27 CHURCH Street E, Delhi, Ontario
Summary Report Property
- MKT ID40711165
- Building TypeHouse
- Property TypeSingle Family
- StatusBuy
- Added17 weeks ago
- Bedrooms3
- Bathrooms2
- Area2153 sq. ft.
- DirectionNo Data
- Added On15 Apr 2025
Property Overview
Welcome to 27 Church Street East in charming Delhi, Ontario. - a spacious property offering incredible potential! Situated on nearly half an acre, this 2,100 sq ft home features 3 bedrooms, 2 bathrooms and two kitchens, providing ample room for both family and creative possibilities. Whether you're looking for a multi-generational home or space to entertain, this property delivers. The upper attic is framed and ready to be finished to your specifications adding even more value and flexibility to this already expansive home. Outside, a detached garage provides additional storage or parking, while the 36'x50' workshop with 10'x10' entry doors offers endless privacy and space for outdoor activities, gardening, or potential future expansions. Conveniently located close to all the amenities Delhi has to offer, including shops, schools, and parks this property provides a perfect blend or country charm and modern convenience. Don't miss out on this rare find - Schedule a viewing today and explore the potential that 27 Church Street East has to offer. This property is being sold under power of sale, AS IS/WHERE IS (id:51532)
Tags
| Property Summary |
|---|
| Building |
|---|
| Land |
|---|
| Level | Rooms | Dimensions |
|---|---|---|
| Basement | 3pc Bathroom | Measurements not available |
| Laundry room | 10'8'' x 7'6'' | |
| Recreation room | 24'8'' x 18'9'' | |
| Kitchen | 20'6'' x 14'7'' | |
| Main level | 4pc Bathroom | Measurements not available |
| Bedroom | 14'0'' x 11'6'' | |
| Bedroom | 11'4'' x 10'8'' | |
| Primary Bedroom | 15'1'' x 12'0'' | |
| Sunroom | 21'11'' x 10'0'' | |
| Kitchen | 10'10'' x 9'0'' | |
| Dining room | 14'10'' x 13'6'' | |
| Living room | 18'11'' x 6'11'' |
| Features | |||||
|---|---|---|---|---|---|
| Detached Garage | Dryer | Oven - Built-In | |||
| Refrigerator | Stove | Washer | |||
| Hood Fan | None | ||||














































