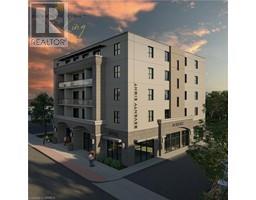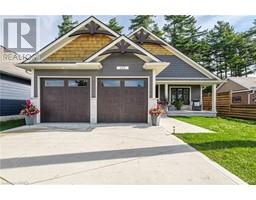436 OLD MILL RD Road Delhi, Delhi, Ontario, CA
Address: 436 OLD MILL RD Road, Delhi, Ontario
Summary Report Property
- MKT ID40583592
- Building TypeHouse
- Property TypeSingle Family
- StatusBuy
- Added26 weeks ago
- Bedrooms4
- Bathrooms3
- Area2035 sq. ft.
- DirectionNo Data
- Added On17 Jun 2024
Property Overview
Plenty of room for a large family, multi-generational family or potential rental income. This 4(+1 or 2) bedroom home is located directly across from Lehman's Dam and well-maintained green space, in a quiet wooded neighbourhood at the edge of town. Walking distance to parks, Delhi arena, swimming pool, downtown and trails, you'll feel like you're far from the noise and encumbrances of town life, while being conveniently located in this peaceful valley setting just around the corner from the town center. The lower level is equipped with a full galley-style kitchen, bathroom and large open concept living space with two separate entrances on ground level. Steel roof, ample parking and recent mechanical/service upgrades approx. 2 years ago (furnace, gas fireplace and A/C). Book your Showing today!! (id:51532)
Tags
| Property Summary |
|---|
| Building |
|---|
| Land |
|---|
| Level | Rooms | Dimensions |
|---|---|---|
| Second level | Other | 10'4'' x 13'2'' |
| Bedroom | 12'9'' x 9'7'' | |
| Bedroom | 12'3'' x 14'8'' | |
| 2pc Bathroom | Measurements not available | |
| Primary Bedroom | 10'11'' x 11'4'' | |
| Basement | Other | 23'5'' x 19'6'' |
| Lower level | 3pc Bathroom | Measurements not available |
| Other | 4'8'' x 16'6'' | |
| Dining room | 10'6'' x 11'1'' | |
| Living room | 19'3'' x 17'0'' | |
| Main level | Sunroom | 6'9'' x 12'11'' |
| 4pc Bathroom | Measurements not available | |
| Office | 9'6'' x 11'7'' | |
| Dining room | 9'6'' x 11'4'' | |
| Kitchen | 12'6'' x 8'1'' | |
| Bedroom | 10'7'' x 8'1'' | |
| Family room | 14'11'' x 13'2'' |
| Features | |||||
|---|---|---|---|---|---|
| Conservation/green belt | Country residential | In-Law Suite | |||
| Dishwasher | Refrigerator | Stove | |||
| Water purifier | Central air conditioning | ||||


















































