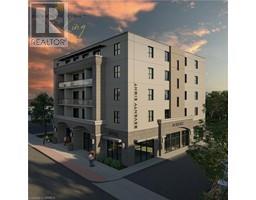665 JAMES Street Delhi, Delhi, Ontario, CA
Address: 665 JAMES Street, Delhi, Ontario
Summary Report Property
- MKT ID40614733
- Building TypeHouse
- Property TypeSingle Family
- StatusBuy
- Added22 weeks ago
- Bedrooms3
- Bathrooms2
- Area2986 sq. ft.
- DirectionNo Data
- Added On14 Jul 2024
Property Overview
Welcome to 665 James Street! A modern well-maintained bungalow in Norfolk County, where luxury meets modern living. Approaching this delightful property, you're welcomed by tall pine trees, a convenient double car garage and covered porch. This stunning home offers the finest in quality and design. Boasting 3 bedrooms and 2 bathrooms, this property is the epitome of convenience and style. Through the front door, you'll enter a grand space featuring a large foyer, an open living, dining and kitchen area flooded with natural light, thanks to large windows and high ceilings adorned with elegant pot lights. The kitchen features timeless white custom cabinetry, exquisite countertops, with the kitchen also boasting a convenient grey coloured island with seating. The floors are finished in engineered hardwood and the living room features a vaulted ceiling. The bedroom wing of the home offers 3 bedrooms. The master bedroom includes a luxurious ensuite bathroom and a generously sized closet. Two additional bedrooms and second bathroom complete the main floor. For added convenience, the mudroom ties into the foyer and connects you to the spacious 2-car garage and main floor laundry room. Downstairs offers ample space for customization to suit your preferences. The backyard is your fully fenced private oasis with a spacious covered deck and hot tub that overlooks the expansive lot, perfect for relaxing or entertaining. This property must be seen and is a tremendous value. Don't miss out on the opportunity to make this luxurious property your own! Book your private viewing today! (id:51532)
Tags
| Property Summary |
|---|
| Building |
|---|
| Land |
|---|
| Level | Rooms | Dimensions |
|---|---|---|
| Main level | 4pc Bathroom | Measurements not available |
| Full bathroom | Measurements not available | |
| Bedroom | 8'11'' x 9'5'' | |
| Bedroom | 13'11'' x 9'6'' | |
| Primary Bedroom | 13'3'' x 13'1'' | |
| Living room | 11'9'' x 22'1'' | |
| Dining room | 11'4'' x 10'3'' | |
| Kitchen | 16'7'' x 10'1'' | |
| Foyer | 10'7'' x 7' |
| Features | |||||
|---|---|---|---|---|---|
| Attached Garage | Dryer | Refrigerator | |||
| Stove | Washer | Window Coverings | |||
| Hot Tub | Central air conditioning | ||||































































