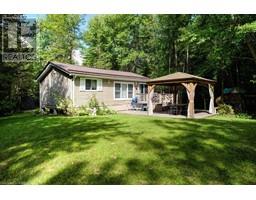4 WILLIAM Street Rideau Lakes, Delta, Ontario, CA
Address: 4 WILLIAM Street, Delta, Ontario
9 Beds7 Baths2312 sqftStatus: Buy Views : 527
Price
$678,803
Summary Report Property
- MKT ID40512055
- Building TypeHouse
- Property TypeSingle Family
- StatusBuy
- Added22 weeks ago
- Bedrooms9
- Bathrooms7
- Area2312 sq. ft.
- DirectionNo Data
- Added On18 Jun 2024
Property Overview
Escape to these lovely cottages where you and your loved ones can create memories together. Welcome to our collection of 4 cottages (possible 5th cottage) and private boat launch, each with unique charm, in Delta on Lower Beverley Lake. Whether you want to reconnect with nature, embark on the water or simply relax and recharge. This place offers the perfect blend; a deal for accommodating guests and extended family, with your own private boat launch close by, providing easy access to the lake for fishing, boating, and water activities. (id:51532)
Tags
| Property Summary |
|---|
Property Type
Single Family
Building Type
House
Square Footage
2312.76 sqft
Subdivision Name
Rideau Lakes
Title
Freehold
Land Size
0.798 ac|1/2 - 1.99 acres
Parking Type
Visitor Parking
| Building |
|---|
Bedrooms
Above Grade
9
Bathrooms
Total
9
Partial
6
Interior Features
Basement Type
None
Building Features
Features
Crushed stone driveway, Country residential, Recreational
Foundation Type
Stone
Style
Detached
Architecture Style
Cottage
Square Footage
2312.76 sqft
Structures
Porch
Heating & Cooling
Cooling
None
Heating Type
No heat
Utilities
Utility Type
Electricity(Available),Telephone(Available)
Utility Sewer
Septic System
Water
Drilled Well
Exterior Features
Exterior Finish
Other
Neighbourhood Features
Community Features
Quiet Area, School Bus
Amenities Nearby
Shopping
Parking
Parking Type
Visitor Parking
Total Parking Spaces
8
| Land |
|---|
Other Property Information
Zoning Description
RU
| Level | Rooms | Dimensions |
|---|---|---|
| Second level | 2pc Bathroom | Measurements not available |
| Bedroom | 10'4'' x 6'11'' | |
| Bedroom | 11'11'' x 7'8'' | |
| Family room | 17'9'' x 14'5'' | |
| Main level | 2pc Bathroom | Measurements not available |
| Laundry room | 7'5'' x 8'0'' | |
| Living room | 13'8'' x 9'7'' | |
| 2pc Bathroom | Measurements not available | |
| 1pc Bathroom | Measurements not available | |
| Bedroom | 8'10'' x 7'5'' | |
| Bedroom | 8'8'' x 7'3'' | |
| Living room | 14'6'' x 13'1'' | |
| Kitchen | 9'5'' x 9'8'' | |
| 3pc Bathroom | Measurements not available | |
| Bedroom | 7'8'' x 8'5'' | |
| Bedroom | 12'3'' x 8'1'' | |
| Storage | 6'8'' x 6'9'' | |
| Living room | 7'9'' x 12'8'' | |
| Kitchen | 12'7'' x 12'7'' | |
| 2pc Bathroom | Measurements not available | |
| 1pc Bathroom | Measurements not available | |
| Bedroom | 7'7'' x 9'4'' | |
| Bedroom | 8'3'' x 9'5'' | |
| Bedroom | 7'7'' x 9'4'' | |
| Kitchen | 9'3'' x 11'3'' | |
| Living room | 14'5'' x 11'3'' | |
| Sunroom | 18'5'' x 7'0'' | |
| Living room | 10'9'' x 10'1'' | |
| Kitchen | 11'0'' x 8'9'' |
| Features | |||||
|---|---|---|---|---|---|
| Crushed stone driveway | Country residential | Recreational | |||
| Visitor Parking | None | ||||






























































