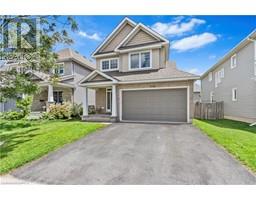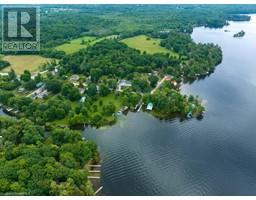12 LB5 Road Rideau Lakes, Delta, Ontario, CA
Address: 12 LB5 Road, Delta, Ontario
Summary Report Property
- MKT ID40601554
- Building TypeHouse
- Property TypeSingle Family
- StatusBuy
- Added22 weeks ago
- Bedrooms3
- Bathrooms2
- Area943 sq. ft.
- DirectionNo Data
- Added On18 Jun 2024
Property Overview
Welcome to your year-round home on Lower Beverley Lake! This fully renovated 4-season home, updated in 2014, sits on a stunning lot with over 200 feet of beautiful waterfront. Enjoy your private dock, ideal for boating, fishing, and swimming. A charming separate bunkie with 2 beds provides additional accommodation for guests or could be used as a cozy studio. The property also includes a detached garage with a workshop, and a shed, offering ample storage and space for hobbies or projects. Inside, the home features an open concept kitchen, dining, and living area with bamboo flooring and tile throughout. The spacious, screened-in sunroom offers breathtaking views of the lake, allowing you to enjoy the outdoors in comfort year-round. The home features 3 bedrooms and a cozy propane freestanding fireplace in the living room. The home also features a generator for backup power. Located in the Delta community offering many amenities including a grocery store. Only a short drive to Kingston and Ottawa. Don’t miss this rare opportunity to own a private paradise on Lower Beverley Lake. (id:51532)
Tags
| Property Summary |
|---|
| Building |
|---|
| Land |
|---|
| Level | Rooms | Dimensions |
|---|---|---|
| Main level | Sunroom | 9'9'' x 9'11'' |
| Living room | 11'4'' x 14'4'' | |
| Kitchen | 12'2'' x 11'11'' | |
| Dining room | 11'4'' x 9'1'' | |
| Den | 10'1'' x 7'3'' | |
| Bedroom | 9'9'' x 8'10'' | |
| Bedroom | 9'9'' x 6'1'' | |
| Bedroom | 9'9'' x 7'10'' | |
| 2pc Bathroom | 5'3'' x 7'9'' | |
| 1pc Bathroom | 7'2'' x 3'1'' |
| Features | |||||
|---|---|---|---|---|---|
| Cul-de-sac | Visual exposure | Crushed stone driveway | |||
| Country residential | Detached Garage | Dishwasher | |||
| Dryer | Refrigerator | Stove | |||
| Water softener | Washer | Window Coverings | |||
| None | |||||



































































