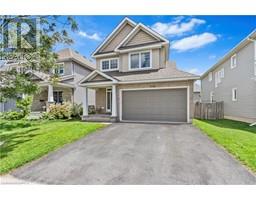2478 MIDDLE Road 44 - City North of 401, Kingston, Ontario, CA
Address: 2478 MIDDLE Road, Kingston, Ontario
Summary Report Property
- MKT ID40618462
- Building TypeHouse
- Property TypeSingle Family
- StatusBuy
- Added18 weeks ago
- Bedrooms4
- Bathrooms3
- Area2626 sq. ft.
- DirectionNo Data
- Added On10 Jul 2024
Property Overview
Beautifully renovated 2 storey limestone house built in the mid 1850s, spanning 8.7+ acres on the corner of Middle Road and Joyceville Road. This is a center floor plan home with 4 bedrooms on the second floor and includes a primary bedroom with a 3pc ensuite. The main floor offers a formal living room, a big sunroom, and a cozy family room complete with an airtight wood stove. Enjoy spending time with family and friends in the lovely combined kitchen and dining area featuring granite countertops, hardwood cabinets, modern appliances, an electric fireplace, and a large island offering lots of counter space and storage. Large windows throughout the home offer beautiful views of the property. Off the back of the home is the convenient mudroom that also leads to the deck. The basement is a full stone foundation. On the property are 2 barns. The first barn features 3 box stalls and is equipped with electricity and water. The separate barn on the property is currently utilized for storage and comes with electricity and water connections, making it suitable for larger animals and/or other purposes. A unique feature of the property is the large pond that could be used as a skating rink. A beautiful character home with many possibilities! (id:51532)
Tags
| Property Summary |
|---|
| Building |
|---|
| Land |
|---|
| Level | Rooms | Dimensions |
|---|---|---|
| Second level | Primary Bedroom | 13'5'' x 14'2'' |
| Laundry room | 4'9'' x 7'10'' | |
| Bedroom | 13'4'' x 11'0'' | |
| Bedroom | 14'8'' x 13'1'' | |
| Bedroom | 13'4'' x 10'4'' | |
| 4pc Bathroom | 6'9'' x 7'4'' | |
| Full bathroom | 13'1'' x 7'5'' | |
| Main level | Sunroom | 10'9'' x 21'9'' |
| Living room | 13'7'' x 24'4'' | |
| Kitchen | 13'7'' x 12'6'' | |
| Foyer | 6'7'' x 10'11'' | |
| Family room | 16'8'' x 21'3'' | |
| Dining room | 13'7'' x 11'10'' | |
| 2pc Bathroom | 4'0'' x 2'11'' |
| Features | |||||
|---|---|---|---|---|---|
| Corner Site | Crushed stone driveway | Country residential | |||
| Dishwasher | Dryer | Refrigerator | |||
| Stove | Washer | Window Coverings | |||
| Central air conditioning | |||||










































































