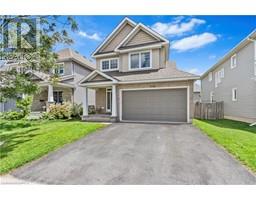12 CHIPMUNK Lane 47 - Frontenac South, Tichborne, Ontario, CA
Address: 12 CHIPMUNK Lane, Tichborne, Ontario
Summary Report Property
- MKT ID40599966
- Building TypeHouse
- Property TypeSingle Family
- StatusBuy
- Added22 weeks ago
- Bedrooms3
- Bathrooms1
- Area1455 sq. ft.
- DirectionNo Data
- Added On18 Jun 2024
Property Overview
Welcome to this absolutely amazing and peaceful farm on Crow Lake! Spanning over 63+/- acres, this property features approximately 880 feet of stunning waterfront. The pristine, deep clean water is perfect for water activities and enjoying the peacefulness this property offers. The main farm house includes a living room, family room, dining room, and kitchen located on the main floor. Upstairs are 3 cozy bedrooms. But that's not all! This property also features a charming cottage, with good bones, providing an ideal space for guests to stay and enjoy the beauty of the surroundings. Storage is not an issue here, as there is an old bank barn on the property, offering ample space for all your storage needs. Additionally, a drive shed is available, perfect for housing your ATV's and snowmobiles, ensuring that you can fully embrace all the outdoor adventures this area has to offer. Don't miss out on the opportunity to own this incredible farm on Crow Lake. It's a true haven for those seeking tranquility, stunning views, and a connection with nature. (id:51532)
Tags
| Property Summary |
|---|
| Building |
|---|
| Land |
|---|
| Level | Rooms | Dimensions |
|---|---|---|
| Second level | Primary Bedroom | 11'10'' x 8'7'' |
| Bonus Room | 18'4'' x 15'3'' | |
| Bedroom | 9'1'' x 8'10'' | |
| Bedroom | 9'6'' x 8'11'' | |
| 4pc Bathroom | 5'4'' x 5'9'' | |
| Main level | Sunroom | 11'5'' x 14'11'' |
| Living room | 18'0'' x 11'11'' | |
| Kitchen | 8'8'' x 15'1'' | |
| Family room | 7'9'' x 11'6'' | |
| Dining room | 13'10'' x 11'6'' | |
| Den | 10'0'' x 11'6'' |
| Features | |||||
|---|---|---|---|---|---|
| Crushed stone driveway | Country residential | Covered | |||
| None | |||||













































